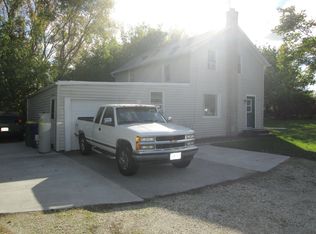Sold
$262,500
3320 Iris Ct, Green Bay, WI 54311
3beds
1,345sqft
Single Family Residence
Built in 1900
0.3 Acres Lot
$266,100 Zestimate®
$195/sqft
$1,999 Estimated rent
Home value
$266,100
Estimated sales range
Not available
$1,999/mo
Zestimate® history
Loading...
Owner options
Explore your selling options
What's special
This move-in ready 3-bedroom, 1.5-bath home offers the perfect blend of convenience and tranquility—tucked away on a peaceful cul-de-sac, yet just minutes from town and major highways. Step inside to find fresh paint throughout, updated lighting and carpet, and a bright, refreshed kitchen with newly painted cabinets and modern hardware. The oversized main bathroom provides extra comfort and functionality. Enjoy the outdoors on the updated deck overlooking your backyard that backs up to protected City land—no rear neighbors, ever! Additional updates include central air (2021) and water heater (2020). Super cute and well-maintained, this home is ready for you!
Zillow last checked: 8 hours ago
Listing updated: September 03, 2025 at 01:14pm
Listed by:
Brittony Cartwright OFF-D:920-309-0550,
Resource One Realty, LLC
Bought with:
Alisha Warden
Coldwell Banker Real Estate Group
Source: RANW,MLS#: 50311812
Facts & features
Interior
Bedrooms & bathrooms
- Bedrooms: 3
- Bathrooms: 2
- Full bathrooms: 1
- 1/2 bathrooms: 1
Bedroom 1
- Level: Upper
- Dimensions: 22x12
Bedroom 2
- Level: Upper
- Dimensions: 16x09
Bedroom 3
- Level: Main
- Dimensions: 16x10
Dining room
- Level: Main
- Dimensions: 11x08
Kitchen
- Level: Main
- Dimensions: 14x12
Living room
- Level: Main
- Dimensions: 13z12
Heating
- Forced Air
Cooling
- Forced Air, Central Air
Appliances
- Included: Dishwasher, Dryer, Range, Refrigerator, Washer
Features
- Basement: Full
- Has fireplace: No
- Fireplace features: None
Interior area
- Total interior livable area: 1,345 sqft
- Finished area above ground: 1,345
- Finished area below ground: 0
Property
Parking
- Total spaces: 1
- Parking features: Attached
- Attached garage spaces: 1
Accessibility
- Accessibility features: 1st Floor Bedroom, 1st Floor Full Bath
Features
- Patio & porch: Deck
- Fencing: Fenced
Lot
- Size: 0.30 Acres
Details
- Parcel number: 21442
- Zoning: Residential
- Special conditions: Arms Length
Construction
Type & style
- Home type: SingleFamily
- Property subtype: Single Family Residence
Materials
- Vinyl Siding
- Foundation: Block
Condition
- New construction: No
- Year built: 1900
Utilities & green energy
- Sewer: Public Sewer
- Water: Public
Community & neighborhood
Location
- Region: Green Bay
Price history
| Date | Event | Price |
|---|---|---|
| 8/29/2025 | Sold | $262,500-2.7%$195/sqft |
Source: RANW #50311812 | ||
| 8/25/2025 | Pending sale | $269,900$201/sqft |
Source: RANW #50311812 | ||
| 7/20/2025 | Contingent | $269,900$201/sqft |
Source: | ||
| 7/17/2025 | Listed for sale | $269,900+81.1%$201/sqft |
Source: RANW #50311812 | ||
| 2/14/2020 | Sold | $149,000+6.5%$111/sqft |
Source: RANW #50215758 | ||
Public tax history
| Year | Property taxes | Tax assessment |
|---|---|---|
| 2024 | $3,787 +3.6% | $173,700 |
| 2023 | $3,655 +5.1% | $173,700 |
| 2022 | $3,478 +18.2% | $173,700 +57.2% |
Find assessor info on the county website
Neighborhood: 54311
Nearby schools
GreatSchools rating
- 6/10Baird Elementary SchoolGrades: PK-5Distance: 1.6 mi
- NABrown County Institute of LearningGrades: 4-12Distance: 2.3 mi
- 7/10Preble High SchoolGrades: 9-12Distance: 2.6 mi

Get pre-qualified for a loan
At Zillow Home Loans, we can pre-qualify you in as little as 5 minutes with no impact to your credit score.An equal housing lender. NMLS #10287.
