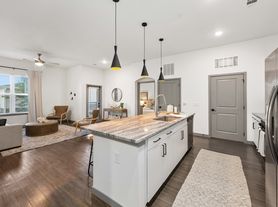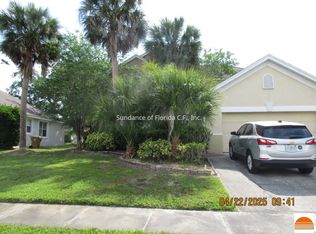Welcome to the Preserve at Tapestry and your new 3 BD/2.5 BA + LOFT HOME, with an open main floor, upgraded kitchen and fantastic community amenities! The listing price includes lawn maintenance service and internet. The paver driveway, stone accented walkway and mature landscaping add curb appeal and welcome you home! The spacious living and dining areas are both open to the kitchen with easy care TILE FLOORS and sliding glass door access to the covered lanai. The kitchen is perfect for entertaining with a long ISLAND offering bar seating, GRANITE COUNTERTOPS, STAINLESS STEEL APPLIANCES that include a double wall oven, pantry for ample storage and a decorative backsplash! The main floor also offers a convenient half bath. Heads up stairs where you will find a generous BONUS ROOM/LOFT, a flexible second living area, play space or enclose for another bedroom! Your PRIMARY SUITE is light and bright and delivers a WALK-IN CLOSET and generous EN-SUITE BATH. Start and end your day with ease, this bathroom features an extended DUAL SINK VANITY, SOAKING TUB and separate GLASS ENCLOSED SHOWER. Two additional bedrooms share a second full bath. This community boasts resort style amenities that include a beautiful POOL with a water view, PLAYGROUND and open PARK area. You are just minutes from shopping and dining at The Loop, John Young Parkway, 417 and the Florida Turnpike for a quick commute anywhere you need to be.
House for rent
$2,900/mo
3320 Mount Vernon Way, Kissimmee, FL 34741
3beds
2,337sqft
Price may not include required fees and charges.
Singlefamily
Available now
No pets
Central air
In unit laundry
2 Attached garage spaces parking
Central
What's special
Granite countertopsOpen park areaSoaking tubTile floorsStone accented walkwayDouble wall ovenUpgraded kitchen
- 47 days
- on Zillow |
- -- |
- -- |
Travel times
Looking to buy when your lease ends?
Consider a first-time homebuyer savings account designed to grow your down payment with up to a 6% match & 3.83% APY.
Facts & features
Interior
Bedrooms & bathrooms
- Bedrooms: 3
- Bathrooms: 3
- Full bathrooms: 2
- 1/2 bathrooms: 1
Heating
- Central
Cooling
- Central Air
Appliances
- Included: Dishwasher, Dryer, Microwave, Oven, Refrigerator, Stove, Washer
- Laundry: In Unit, Inside
Features
- Eat-in Kitchen, Individual Climate Control, Kitchen/Family Room Combo, Open Floorplan, Thermostat, Walk In Closet, Walk-In Closet(s)
Interior area
- Total interior livable area: 2,337 sqft
Property
Parking
- Total spaces: 2
- Parking features: Attached, Driveway, Covered
- Has attached garage: Yes
- Details: Contact manager
Features
- Stories: 2
- Exterior features: Alfred Alicea, Driveway, Eat-in Kitchen, Grounds Care included in rent, Heating system: Central, Inside, Internet included in rent, Kitchen/Family Room Combo, Open Floorplan, Park, Pets - No, Playground, Pool, Thermostat, Walk In Closet, Walk-In Closet(s)
Details
- Parcel number: 082529198800012590
Construction
Type & style
- Home type: SingleFamily
- Property subtype: SingleFamily
Condition
- Year built: 2014
Utilities & green energy
- Utilities for property: Internet
Community & HOA
Community
- Features: Playground
Location
- Region: Kissimmee
Financial & listing details
- Lease term: 12 Months
Price history
| Date | Event | Price |
|---|---|---|
| 8/17/2025 | Listed for rent | $2,900+7.4%$1/sqft |
Source: Stellar MLS #S5132869 | ||
| 4/15/2025 | Listing removed | $2,700$1/sqft |
Source: Zillow Rentals | ||
| 4/5/2025 | Price change | $2,700-3.6%$1/sqft |
Source: Zillow Rentals | ||
| 3/17/2025 | Listed for rent | $2,800+3.7%$1/sqft |
Source: Zillow Rentals | ||
| 9/14/2023 | Listing removed | -- |
Source: Stellar MLS #S5091219 | ||

