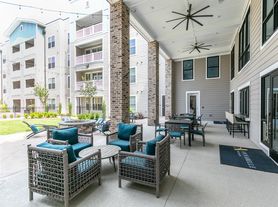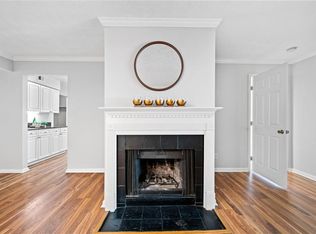Classic all brick home located in upscale gated community on the 5th hole of the TPC Championship golf course in Sugarloaf Country Club. Luxurious outdoor living offers pebble tech saltwater pool/spa, shaded private porch, and great golf views! Owners suite is located on the main floor with 5 spacious bedrooms upstairs. The main level primary suite is private and a large bath and spacious closets. Enjoy a fully finished terrace level with full pub bar, theater, billiards room, plus potential bedroom and full bath. Many windows throughout the home allow for lots of daylight! Easy access to Sugarloaf Parkway community entrance! Sugarloaf Country Club is located one mile from I-85 making work and school commutes convenient. Owner to handle pool and lawn maintenance.
Listings identified with the FMLS IDX logo come from FMLS and are held by brokerage firms other than the owner of this website. The listing brokerage is identified in any listing details. Information is deemed reliable but is not guaranteed. 2025 First Multiple Listing Service, Inc.
House for rent
$6,750/mo
3320 Moye Trl, Duluth, GA 30097
7beds
6,255sqft
Price may not include required fees and charges.
Singlefamily
Available Fri Oct 24 2025
Cats, dogs OK
Central air, electric, ceiling fan
In unit laundry
3 Attached garage spaces parking
Natural gas, forced air, heat pump, fireplace
What's special
Brick homeGreat golf viewsMany windowsOutdoor livingShaded private porchBilliards roomPub bar
- 12 days
- on Zillow |
- -- |
- -- |
Travel times
Looking to buy when your lease ends?
Consider a first-time homebuyer savings account designed to grow your down payment with up to a 6% match & 3.83% APY.
Facts & features
Interior
Bedrooms & bathrooms
- Bedrooms: 7
- Bathrooms: 8
- Full bathrooms: 7
- 1/2 bathrooms: 1
Rooms
- Room types: Family Room
Heating
- Natural Gas, Forced Air, Heat Pump, Fireplace
Cooling
- Central Air, Electric, Ceiling Fan
Appliances
- Included: Dishwasher, Double Oven, Microwave, Stove
- Laundry: In Unit, Laundry Room, Main Level
Features
- Bookcases, Ceiling Fan(s), Crown Molding, Double Vanity, Entrance Foyer 2 Story, High Ceilings 10 ft Lower, High Ceilings 9 ft Upper, High Speed Internet, Walk-In Closet(s), Wet Bar
- Flooring: Hardwood
- Has basement: Yes
- Has fireplace: Yes
Interior area
- Total interior livable area: 6,255 sqft
Property
Parking
- Total spaces: 3
- Parking features: Attached, Garage, Covered
- Has attached garage: Yes
- Details: Contact manager
Features
- Stories: 2
- Exterior features: Contact manager
- Has private pool: Yes
- Has spa: Yes
- Spa features: Hottub Spa
Details
- Parcel number: 7164026
Construction
Type & style
- Home type: SingleFamily
- Property subtype: SingleFamily
Materials
- Roof: Composition,Shake Shingle
Condition
- Year built: 2001
Community & HOA
Community
- Features: Clubhouse, Fitness Center, Playground, Tennis Court(s)
- Security: Gated Community
HOA
- Amenities included: Fitness Center, Pool, Tennis Court(s)
Location
- Region: Duluth
Financial & listing details
- Lease term: 12 Months
Price history
| Date | Event | Price |
|---|---|---|
| 9/22/2025 | Listed for rent | $6,750+3.8%$1/sqft |
Source: FMLS GA #7653805 | ||
| 3/25/2024 | Listing removed | -- |
Source: FMLS GA #7354721 | ||
| 3/19/2024 | Listed for rent | $6,500$1/sqft |
Source: FMLS GA #7354721 | ||
| 9/11/2017 | Listing removed | $899,000$144/sqft |
Source: BHHS Georgia Properties-Suwanee-Duluth #5867644 | ||
| 6/21/2017 | Listed for sale | $899,000+57.7%$144/sqft |
Source: BHHS Georgia Properties #8211289 | ||

