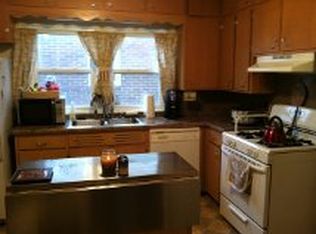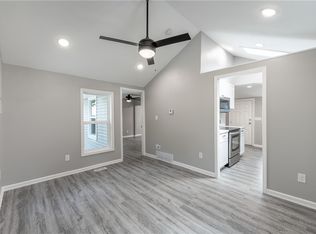Sold for $320,000 on 08/08/25
$320,000
3320 SW 12th St, Des Moines, IA 50315
3beds
1,605sqft
Single Family Residence
Built in 1924
0.32 Acres Lot
$321,600 Zestimate®
$199/sqft
$2,014 Estimated rent
Home value
$321,600
$306,000 - $338,000
$2,014/mo
Zestimate® history
Loading...
Owner options
Explore your selling options
What's special
This is a SHOW-STOPPER! Owned by same family since 1986, this home has been meticulously updated over the years while maintaining its original character. Over 1,600 sq ft above ground, 3 bedroom, 1.5 bath home w/ natural woodwork, well-maintained hardwood floors (no carpet), over-sized 2-car garage + SEPARATE SHOP (2010) on a corner, double lot just blocks east of Wakonda Club! Absolutely too many features/upgrades to list them all! Upon arriving you see the grand aesthetics of mixed siding, plentiful landscaping, updated retaining walls, fenced-in yard (ornamental metal, cedar) + open patio w/ brick pavers ready for a new owner’s touches. You like woodwork? Original oak flooring in main level, thick trim, solid wood doors. Main level features updated kitchen + mudroom w/ custom quarter-sawn oak cabinetry + Cambria quartz counters, living room w/ fireplace (gas), solarium, pocket office, formal dining room w/ 10’ oak buffet, mudroom, & a half bath. Upstairs primary bedroom was 2 rooms turned into 1 w/ closets at both ends. 2 more bedrooms & full bath round out top level. Many built-ins, closets, cabinetry galore for abundant storage. Tons of windows = tons of NATURAL LIGHT. Shingles new 2016, Updated furnace + air about 6 yrs ago. Over-sized 2 car garage to park vehicles + behind is a separate shop/accessory building with the flex space you’ve been dreaming about! Oh, the possibilities! Places like this don’t come available very often! Hurry before this property is gone!
Zillow last checked: 8 hours ago
Listing updated: August 10, 2025 at 07:10am
Listed by:
Michael Volquardsen (515)494-5733,
Local Realty Company
Bought with:
Monja Burch
EXP Realty, LLC
Source: DMMLS,MLS#: 720053 Originating MLS: Des Moines Area Association of REALTORS
Originating MLS: Des Moines Area Association of REALTORS
Facts & features
Interior
Bedrooms & bathrooms
- Bedrooms: 3
- Bathrooms: 2
- Full bathrooms: 1
- 1/2 bathrooms: 1
- Main level bedrooms: 3
Heating
- Forced Air, Gas, Natural Gas
Cooling
- Central Air
Appliances
- Included: Dishwasher, Microwave, Stove
Features
- Separate/Formal Dining Room, Cable TV
- Flooring: Hardwood, Tile
- Basement: Unfinished
- Number of fireplaces: 1
- Fireplace features: Gas, Vented
Interior area
- Total structure area: 1,605
- Total interior livable area: 1,605 sqft
Property
Parking
- Total spaces: 2
- Parking features: Detached, Garage, Two Car Garage
- Garage spaces: 2
Features
- Levels: One and One Half
- Stories: 1
- Patio & porch: Open, Patio
- Exterior features: Fully Fenced, Patio
- Fencing: Other,Wood,Full
Lot
- Size: 0.32 Acres
- Dimensions: 100 x 139.4
Details
- Parcel number: 01002359001000
- Zoning: N5
Construction
Type & style
- Home type: SingleFamily
- Architectural style: One and One Half Story
- Property subtype: Single Family Residence
Materials
- Brick, Wood Siding
- Foundation: Block
- Roof: Asphalt,Shingle
Condition
- Year built: 1924
Utilities & green energy
- Sewer: Public Sewer
- Water: Public
Community & neighborhood
Security
- Security features: Smoke Detector(s)
Location
- Region: Des Moines
Other
Other facts
- Listing terms: Cash,Conventional
- Road surface type: Concrete
Price history
| Date | Event | Price |
|---|---|---|
| 8/8/2025 | Sold | $320,000-1.5%$199/sqft |
Source: | ||
| 7/27/2025 | Pending sale | $325,000$202/sqft |
Source: | ||
| 6/12/2025 | Listed for sale | $325,000$202/sqft |
Source: | ||
Public tax history
| Year | Property taxes | Tax assessment |
|---|---|---|
| 2024 | $4,522 -3.6% | $247,300 |
| 2023 | $4,690 +0.8% | $247,300 +19% |
| 2022 | $4,652 +13.6% | $207,900 |
Find assessor info on the county website
Neighborhood: Gray's Lake
Nearby schools
GreatSchools rating
- 2/10Park Ave Elementary SchoolGrades: K-5Distance: 0.4 mi
- 3/10Brody Middle SchoolGrades: 6-8Distance: 1.1 mi
- 1/10Lincoln High SchoolGrades: 9-12Distance: 0.6 mi
Schools provided by the listing agent
- District: Des Moines Independent
Source: DMMLS. This data may not be complete. We recommend contacting the local school district to confirm school assignments for this home.

Get pre-qualified for a loan
At Zillow Home Loans, we can pre-qualify you in as little as 5 minutes with no impact to your credit score.An equal housing lender. NMLS #10287.

