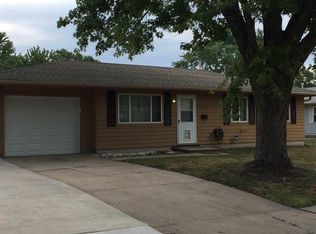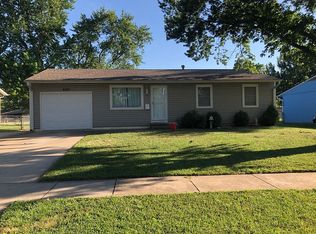Sold on 07/07/25
Price Unknown
3320 SW Kiowa St, Topeka, KS 66614
4beds
1,988sqft
Single Family Residence, Residential
Built in 1971
9,583.2 Square Feet Lot
$226,000 Zestimate®
$--/sqft
$1,780 Estimated rent
Home value
$226,000
$192,000 - $264,000
$1,780/mo
Zestimate® history
Loading...
Owner options
Explore your selling options
What's special
Welcome to this charming ranch-style home featuring 4 bedrooms and 2.5 bathrooms. Enjoy the ease of main floor living with an open concept layout, perfect for entertaining. The home boasts new flooring throughout, a generous walk-in pantry, and a separate laundry room for added convenience. The spacious primary bedroom offers an en suite. Another bedroom offers a half bath. Outside, you'll find a covered back patio ideal for relaxing or hosting guests, along with a 2-car detached garage and bonus carport offering ample parking and storage. BRAND NEW ROOF!!! This move-in ready gem combines comfort, functionality, and style—don’t miss it!
Zillow last checked: 8 hours ago
Listing updated: July 07, 2025 at 06:01pm
Listed by:
Katie Salts 785-817-4468,
Better Homes and Gardens Real
Bought with:
Katie Salts, 00244148
Better Homes and Gardens Real
Source: Sunflower AOR,MLS#: 239845
Facts & features
Interior
Bedrooms & bathrooms
- Bedrooms: 4
- Bathrooms: 3
- Full bathrooms: 2
- 1/2 bathrooms: 1
Primary bedroom
- Level: Main
- Area: 304
- Dimensions: 19 X 16
Bedroom 2
- Level: Main
- Area: 117.6
- Dimensions: 12 X 9.8
Bedroom 3
- Level: Main
- Area: 103.2
- Dimensions: 12 X 8.6
Bedroom 4
- Level: Main
- Area: 86.86
- Dimensions: 10.10 X 8.6
Dining room
- Level: Main
- Area: 99.68
- Dimensions: 11.2 X 8.9
Family room
- Level: Main
- Area: 276
- Dimensions: 23 X 12
Kitchen
- Level: Main
- Area: 115
- Dimensions: 11.5 X 10
Laundry
- Level: Main
- Area: 66.74
- Dimensions: 9.4 X 7.10
Living room
- Level: Main
- Area: 180
- Dimensions: 15. X 12
Appliances
- Included: Electric Range, Dishwasher, Refrigerator, Disposal
- Laundry: Main Level, Separate Room
Features
- Basement: Slab
- Has fireplace: No
Interior area
- Total structure area: 1,988
- Total interior livable area: 1,988 sqft
- Finished area above ground: 1,988
- Finished area below ground: 0
Property
Parking
- Total spaces: 2
- Parking features: Detached, Carport, Extra Parking
- Garage spaces: 2
- Has carport: Yes
Features
- Patio & porch: Patio, Covered
Lot
- Size: 9,583 sqft
- Features: Sidewalk
Details
- Parcel number: R59218
- Special conditions: Standard,Arm's Length
Construction
Type & style
- Home type: SingleFamily
- Architectural style: Ranch
- Property subtype: Single Family Residence, Residential
Materials
- Roof: Composition
Condition
- Year built: 1971
Utilities & green energy
- Water: Public
Community & neighborhood
Location
- Region: Topeka
- Subdivision: Arrowhead Heights
Price history
| Date | Event | Price |
|---|---|---|
| 7/7/2025 | Sold | -- |
Source: | ||
| 6/19/2025 | Pending sale | $225,000$113/sqft |
Source: | ||
| 6/13/2025 | Listed for sale | $225,000-2.2%$113/sqft |
Source: | ||
| 5/8/2025 | Listing removed | -- |
Source: Owner | ||
| 3/24/2025 | Price change | $230,000-4.2%$116/sqft |
Source: Owner | ||
Public tax history
| Year | Property taxes | Tax assessment |
|---|---|---|
| 2025 | -- | $23,805 +3% |
| 2024 | $3,269 +2.3% | $23,111 +5% |
| 2023 | $3,197 +20% | $22,011 +23.5% |
Find assessor info on the county website
Neighborhood: Wesparke
Nearby schools
GreatSchools rating
- 5/10Jardine ElementaryGrades: PK-5Distance: 1 mi
- 6/10Jardine Middle SchoolGrades: 6-8Distance: 1 mi
- 3/10Topeka West High SchoolGrades: 9-12Distance: 1.9 mi
Schools provided by the listing agent
- Elementary: Jardine Elementary School/USD 501
- Middle: Jardine Middle School/USD 501
- High: Topeka West High School/USD 501
Source: Sunflower AOR. This data may not be complete. We recommend contacting the local school district to confirm school assignments for this home.

