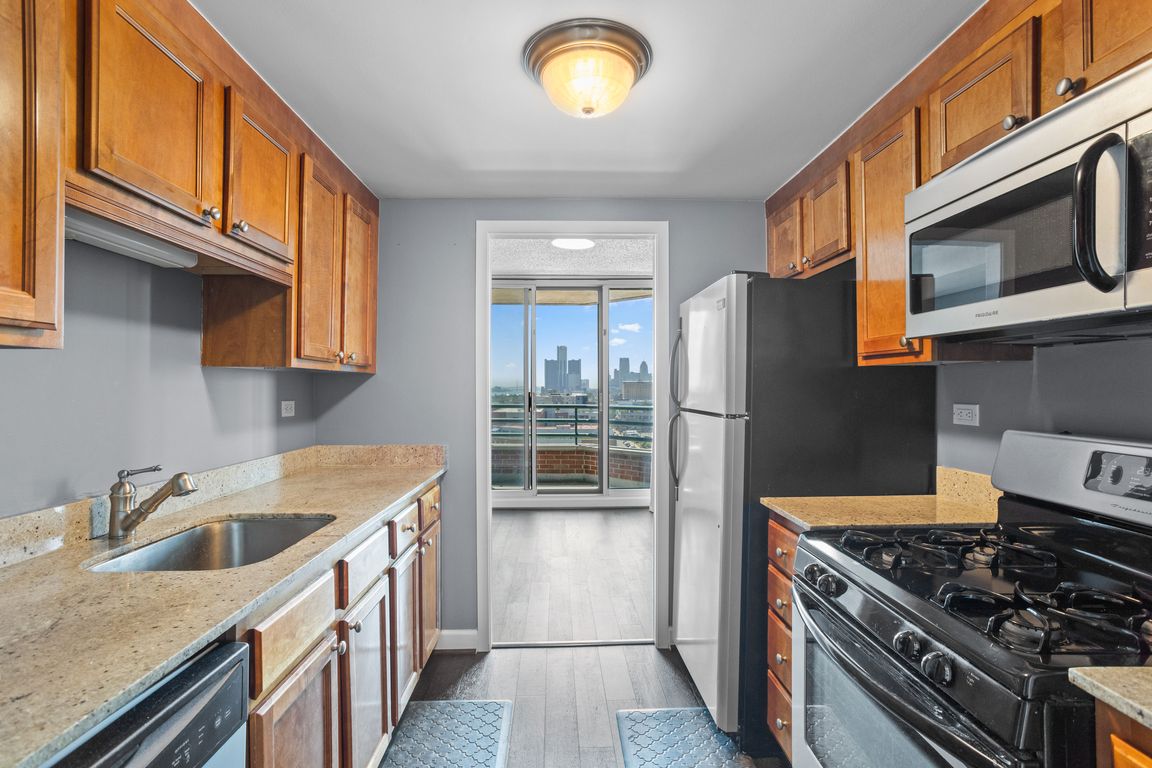
For salePrice cut: $10K (8/22)
$239,900
2beds
1,090sqft
3320 Spinnaker Ln APT 11D, Detroit, MI 48207
2beds
1,090sqft
Condominium
Built in 1987
1 Garage space
$220 price/sqft
$850 monthly HOA fee
What's special
Granite countertopsNewer wood laminate floorsUpgraded kitchenPrivate balconyStainless steel appliances
Wake up every day to breathtaking views of the Detroit River and downtown skyline in this beautifully updated 2 bed, 2 bath condo. Step onto your private balcony to watch the city come alive or enjoy the natural light flooding through large windows. With newer wood laminate floors, fresh paint, and ...
- 157 days |
- 677 |
- 29 |
Likely to sell faster than
Source: MiRealSource,MLS#: 50172951 Originating MLS: MiRealSource
Originating MLS: MiRealSource
Travel times
Living Room
Deck
Dining Room
Kitchen
Bedroom
Zillow last checked: 7 hours ago
Listing updated: September 30, 2025 at 10:34am
Listed by:
Chace Wakefield 313-549-2401,
Sine & Monaghan LLC 313-884-7000
Source: MiRealSource,MLS#: 50172951 Originating MLS: MiRealSource
Originating MLS: MiRealSource
Facts & features
Interior
Bedrooms & bathrooms
- Bedrooms: 2
- Bathrooms: 2
- Full bathrooms: 2
Rooms
- Room types: Master Bathroom, Bathroom, Master Bedroom
Bedroom 1
- Features: Laminate
- Level: First
- Area: 143
- Dimensions: 13 x 11
Bedroom 2
- Features: Laminate
- Level: First
- Area: 110
- Dimensions: 11 x 10
Bathroom 1
- Features: Other
- Level: First
- Area: 36
- Dimensions: 6 x 6
Bathroom 2
- Features: Other
- Level: First
- Area: 49
- Dimensions: 7 x 7
Dining room
- Features: Laminate
- Level: First
- Area: 182
- Dimensions: 14 x 13
Kitchen
- Features: Laminate
- Level: First
- Area: 80
- Dimensions: 10 x 8
Living room
- Features: Laminate
- Level: First
- Area: 154
- Dimensions: 14 x 11
Heating
- Forced Air, Natural Gas
Cooling
- Central Air
Appliances
- Included: Dishwasher, Dryer, Microwave, Range/Oven, Refrigerator, Washer, Gas Water Heater
Features
- Flooring: Laminate, Other
- Has basement: Yes
- Has fireplace: No
Interior area
- Total structure area: 1,090
- Total interior livable area: 1,090 sqft
- Finished area above ground: 1,090
- Finished area below ground: 0
Property
Parking
- Total spaces: 1
- Parking features: Covered, On Street, Detached
- Garage spaces: 1
- Has uncovered spaces: Yes
Features
- Exterior features: Balcony, Street Lights, Tennis Court(s)
- Has private pool: Yes
- Pool features: Community, In Ground, Outdoor Pool
- Spa features: Community
- Has view: Yes
- View description: Water
- Has water view: Yes
- Water view: Water
- Waterfront features: River Front
- Frontage type: Road
- Frontage length: 0
Details
- Parcel number: 13000119.007
- Zoning description: Residential
- Special conditions: Private
Construction
Type & style
- Home type: Condo
- Architectural style: Ranch
- Property subtype: Condominium
- Attached to another structure: Yes
Materials
- Brick
- Foundation: Basement
Condition
- Year built: 1987
Utilities & green energy
- Sewer: Public Sanitary
- Water: Community, Public
Community & HOA
Community
- Subdivision: Wayne County Plan 774 Spinnaker Tower Co
HOA
- Has HOA: Yes
- Amenities included: Clubhouse, Elevator(s), Fitness Center, Gated, Maintenance Grounds, Marina, Security, Street Lights, Tennis Court(s)
- Services included: Gas, Maintenance Grounds, Trash, Water, Club House Included, Heating Included, Cooling Included, Sewer
- HOA fee: $850 monthly
- HOA name: Management By Design
- HOA phone: 248-203-9404
Location
- Region: Detroit
Financial & listing details
- Price per square foot: $220/sqft
- Annual tax amount: $976
- Date on market: 4/29/2025
- Listing agreement: Exclusive Right To Sell
- Listing terms: Cash,Conventional