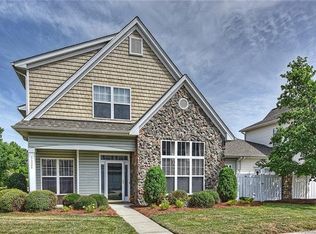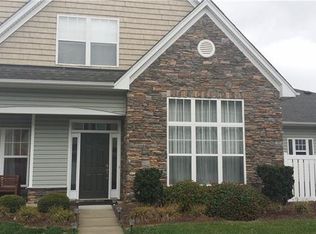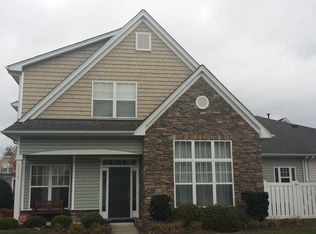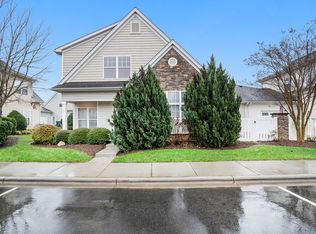Closed
$360,000
3320 Tulip Tree Ln, Charlotte, NC 28273
3beds
1,949sqft
Townhouse
Built in 2007
-- sqft lot
$362,500 Zestimate®
$185/sqft
$2,216 Estimated rent
Home value
$362,500
$337,000 - $392,000
$2,216/mo
Zestimate® history
Loading...
Owner options
Explore your selling options
What's special
Located in a gated community, this home is just minutes from shopping, dining, and attractions like Charlotte Premium Outlets and Top Golf. Enjoy resort-style amenities, including a clubhouse, pool, heated spa, and workout facilities, all in a PRIME location just minutes from Uptown. This well-maintained townhome has it All! Enjoy the feel of a single-family home with all of the low-maintenance of townhome living. Step into a bright 2-story living room with gleaming hardwood floors, new carpet, and fresh paint throughout. The kitchen features granite counters and stainless steel appliances. Enjoy the convenience of a primary suite on the main level. Upstairs, you'll find 2 bedrooms with a Jack and Jill bathroom. Ample storage is available with walk-in closets, a pantry, and a 2-car garage with a large driveway. With quick access to I-77, I-485, and the airport, commuting is a breeze.
Zillow last checked: 8 hours ago
Listing updated: April 10, 2025 at 12:43pm
Listing Provided by:
Victoria Speer victoria@MillionDollarListingQueen.com,
Coldwell Banker Realty
Bought with:
Debbie Lipszyc
Giving Tree Realty
Source: Canopy MLS as distributed by MLS GRID,MLS#: 4230881
Facts & features
Interior
Bedrooms & bathrooms
- Bedrooms: 3
- Bathrooms: 3
- Full bathrooms: 2
- 1/2 bathrooms: 1
- Main level bedrooms: 1
Primary bedroom
- Level: Main
Primary bedroom
- Level: Main
Bedroom s
- Level: Upper
Bedroom s
- Level: Upper
Bathroom full
- Level: Main
Bathroom full
- Level: Upper
Bathroom full
- Level: Main
Bathroom full
- Level: Upper
Dining room
- Level: Main
Dining room
- Level: Main
Kitchen
- Level: Main
Kitchen
- Level: Main
Laundry
- Level: Main
Laundry
- Level: Main
Living room
- Level: Main
Living room
- Level: Main
Heating
- Forced Air, Natural Gas
Cooling
- Ceiling Fan(s), Central Air
Appliances
- Included: Dishwasher, Disposal, Electric Oven, Electric Range, Exhaust Fan, Gas Water Heater, Microwave, Plumbed For Ice Maker, Self Cleaning Oven
- Laundry: Mud Room, Laundry Room, Main Level
Features
- Flooring: Carpet, Hardwood, Tile
- Has basement: No
- Fireplace features: Living Room
Interior area
- Total structure area: 1,949
- Total interior livable area: 1,949 sqft
- Finished area above ground: 1,949
- Finished area below ground: 0
Property
Parking
- Total spaces: 2
- Parking features: Attached Carport, Driveway, Garage Faces Rear, Garage on Main Level
- Garage spaces: 2
- Has carport: Yes
- Has uncovered spaces: Yes
Features
- Levels: Two
- Stories: 2
- Entry location: Main
- Patio & porch: Front Porch
- Pool features: Community
Details
- Parcel number: 20137614
- Zoning: R-17
- Special conditions: Standard
Construction
Type & style
- Home type: Townhouse
- Property subtype: Townhouse
Materials
- Stone Veneer, Vinyl
- Foundation: Slab
Condition
- New construction: No
- Year built: 2007
Utilities & green energy
- Sewer: Public Sewer
- Water: City
Community & neighborhood
Community
- Community features: Clubhouse, Fitness Center, Gated
Location
- Region: Charlotte
- Subdivision: Stonegrove
HOA & financial
HOA
- Has HOA: Yes
- HOA fee: $270 monthly
Other
Other facts
- Listing terms: Cash,Conventional,FHA,VA Loan
- Road surface type: Concrete, Paved
Price history
| Date | Event | Price |
|---|---|---|
| 4/10/2025 | Sold | $360,000-2.7%$185/sqft |
Source: | ||
| 3/10/2025 | Listed for sale | $369,900+52.2%$190/sqft |
Source: | ||
| 2/3/2020 | Sold | $243,000+6.6%$125/sqft |
Source: Public Record | ||
| 4/29/2008 | Sold | $228,000$117/sqft |
Source: Public Record | ||
Public tax history
| Year | Property taxes | Tax assessment |
|---|---|---|
| 2025 | -- | $327,000 |
| 2024 | $2,526 +3.4% | $327,000 |
| 2023 | $2,443 +7.9% | $327,000 +41.9% |
Find assessor info on the county website
Neighborhood: Olde Whitehall
Nearby schools
GreatSchools rating
- 7/10Steele Creek ElementaryGrades: K-5Distance: 1.4 mi
- 7/10Robert F Kennedy MiddleGrades: 6-8Distance: 1.3 mi
- 5/10Olympic High SchoolGrades: 9-12Distance: 1.2 mi
Schools provided by the listing agent
- Elementary: Steele Creek
- Middle: Kennedy
- High: Olympic
Source: Canopy MLS as distributed by MLS GRID. This data may not be complete. We recommend contacting the local school district to confirm school assignments for this home.
Get a cash offer in 3 minutes
Find out how much your home could sell for in as little as 3 minutes with a no-obligation cash offer.
Estimated market value
$362,500
Get a cash offer in 3 minutes
Find out how much your home could sell for in as little as 3 minutes with a no-obligation cash offer.
Estimated market value
$362,500



