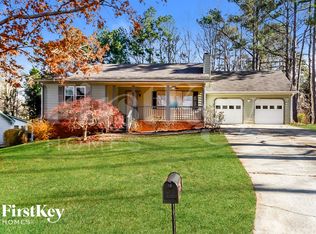Beautiful...New Construction Home for LEASE
Chafin Build- COLEFORD Floor plan. 3 Bedrooms w/ 2.5 Bathrooms and a bonus LOFT area upstairs. Home has an Open Concept floor plan w/ LV Wood-like Flooring on main level. BEAUTIFUL KITCHEN with modern White Cabinets, Gray Speck Granite and UPGRADED SS Appliances. Kitchen Island has bar stool space enough for 3 seats. Large Pantry. Relaxing Leveled Open Green Backyard. Upstairs area has a comfy loft for flex room. OVERSIZED Master's RETREAT bedroom with refreshing shower and HUGE walk in closet. Large secondary bedrooms! Laundry room upstairs w/new Washer and Dryer already installed. TECH FRIENDLY home with Wi-Fi gadgets such a Keyless Entry lock and RING at the front door and Thermo. 2 Car GARAGE. Small dogs ok. SWIMMING POOL in the Community. Upcoming Loganville is filled with Shopping and Restaurants. Award Winning GRAYSON HS district. Don't miss this one! MOVE IN READY AUG 1st
Listings identified with the FMLS IDX logo come from FMLS and are held by brokerage firms other than the owner of this website. The listing brokerage is identified in any listing details. Information is deemed reliable but is not guaranteed. 2025 First Multiple Listing Service, Inc.
House for rent
$2,500/mo
3320 Westgate Park Dr #147, Loganville, GA 30052
3beds
2,016sqft
Price may not include required fees and charges.
Singlefamily
Available now
Dogs OK
Central air, electric, zoned, ceiling fan
In unit laundry
2 Attached garage spaces parking
Natural gas, central, zoned, fireplace
What's special
- 59 days
- on Zillow |
- -- |
- -- |
Travel times
Add up to $600/yr to your down payment
Consider a first-time homebuyer savings account designed to grow your down payment with up to a 6% match & 4.15% APY.
Facts & features
Interior
Bedrooms & bathrooms
- Bedrooms: 3
- Bathrooms: 3
- Full bathrooms: 2
- 1/2 bathrooms: 1
Heating
- Natural Gas, Central, Zoned, Fireplace
Cooling
- Central Air, Electric, Zoned, Ceiling Fan
Appliances
- Included: Dishwasher, Disposal, Dryer, Microwave, Refrigerator, Washer
- Laundry: In Unit, Laundry Room, Upper Level
Features
- Ceiling Fan(s), Double Vanity, Entrance Foyer, High Ceilings, High Ceilings 9 ft Lower, High Ceilings 9 ft Main, High Ceilings 9 ft Upper, High Speed Internet, Walk In Closet, Walk-In Closet(s)
- Flooring: Carpet
- Has fireplace: Yes
Interior area
- Total interior livable area: 2,016 sqft
Property
Parking
- Total spaces: 2
- Parking features: Attached, Garage, Covered
- Has attached garage: Yes
- Details: Contact manager
Features
- Stories: 2
- Exterior features: Contact manager
Details
- Parcel number: 0
Construction
Type & style
- Home type: SingleFamily
- Property subtype: SingleFamily
Materials
- Roof: Composition
Condition
- Year built: 2024
Community & HOA
Location
- Region: Loganville
Financial & listing details
- Lease term: 12 Months
Price history
| Date | Event | Price |
|---|---|---|
| 6/15/2025 | Listed for rent | $2,500+4.2%$1/sqft |
Source: FMLS GA #7595019 | ||
| 7/22/2024 | Listing removed | -- |
Source: FMLS GA #7381206 | ||
| 6/20/2024 | Price change | $2,400-4%$1/sqft |
Source: FMLS GA #7381206 | ||
| 5/21/2024 | Price change | $2,500-3.8%$1/sqft |
Source: FMLS GA #7381206 | ||
| 5/4/2024 | Listed for rent | $2,600$1/sqft |
Source: FMLS GA #7381206 | ||
![[object Object]](https://photos.zillowstatic.com/fp/6e45d39f3d485db4eeb5756d3e5ed441-p_i.jpg)
