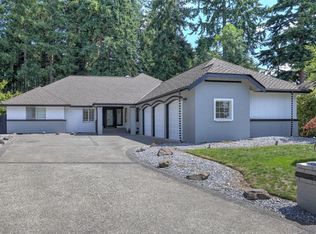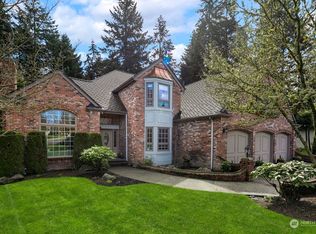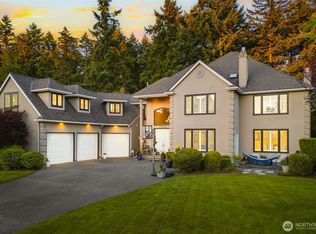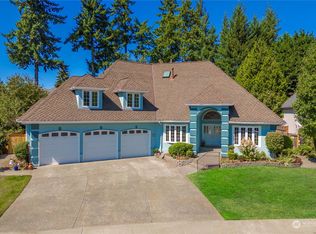Sold
Listed by:
Michelle Kim,
COMPASS
Bought with: COMPASS
$830,000
33202 2nd PL SW, Federal Way, WA 98023
3beds
2,960sqft
Single Family Residence
Built in 1986
10,502.32 Square Feet Lot
$827,600 Zestimate®
$280/sqft
$3,458 Estimated rent
Home value
$827,600
$761,000 - $894,000
$3,458/mo
Zestimate® history
Loading...
Owner options
Explore your selling options
What's special
Situated in the community of The Ridge, this exquisite 3-bedroom, 3-bath home offers timeless elegance and thoughtful design. A dramatic marble entry leads to soaring vaulted ceilings and expansive windows that frame tranquil, tree-lined views. Enjoy the serene courtyard surrounded by luscious greenery, perfect for peaceful moments or outdoor gatherings. Entertain under the covered gazebo or relax in the sunlit solarium—ideal for morning coffee or evening wine. A rare 3-car garage adds convenience. The Ridge offers new tennis courts, a playground, and two parks, blending luxury with an active, nature-filled lifestyle.
Zillow last checked: 8 hours ago
Listing updated: October 03, 2025 at 04:05am
Listed by:
Michelle Kim,
COMPASS
Bought with:
Kyle Walker, 134001
COMPASS
Source: NWMLS,MLS#: 2405330
Facts & features
Interior
Bedrooms & bathrooms
- Bedrooms: 3
- Bathrooms: 3
- Full bathrooms: 3
- Main level bathrooms: 2
- Main level bedrooms: 1
Primary bedroom
- Level: Main
Bathroom full
- Level: Main
Bathroom full
- Level: Main
Other
- Level: Main
Den office
- Level: Main
Dining room
- Level: Main
Entry hall
- Level: Main
Kitchen with eating space
- Level: Main
Living room
- Level: Main
Heating
- Fireplace, Forced Air, Electric, Natural Gas, Wood
Cooling
- Forced Air
Appliances
- Included: Dishwasher(s), Refrigerator(s), Stove(s)/Range(s), Water Heater: Gas, Water Heater Location: Garage
Features
- Bath Off Primary, Dining Room
- Flooring: Ceramic Tile, Hardwood, Laminate, Marble, Carpet
- Windows: Skylight(s)
- Basement: None
- Number of fireplaces: 1
- Fireplace features: Gas, Main Level: 1, Fireplace
Interior area
- Total structure area: 2,960
- Total interior livable area: 2,960 sqft
Property
Parking
- Total spaces: 3
- Parking features: Attached Garage
- Attached garage spaces: 3
Features
- Levels: Two
- Stories: 2
- Entry location: Main
- Patio & porch: Bath Off Primary, Dining Room, Fireplace, Jetted Tub, Skylight(s), Solarium/Atrium, Sprinkler System, Vaulted Ceiling(s), Water Heater
- Spa features: Bath
- Has view: Yes
- View description: Territorial
Lot
- Size: 10,502 sqft
- Features: Cul-De-Sac, Curbs, Dead End Street, Paved, Sidewalk, Cabana/Gazebo, Cable TV, Deck, Gas Available, Gated Entry, High Speed Internet, Sprinkler System
- Topography: Partial Slope,Steep Slope
- Residential vegetation: Brush, Fruit Trees, Garden Space, Pasture, Wooded
Details
- Parcel number: 7298000170
- Zoning description: Jurisdiction: City
- Special conditions: Standard
Construction
Type & style
- Home type: SingleFamily
- Property subtype: Single Family Residence
Materials
- Brick
- Foundation: Poured Concrete
- Roof: Composition
Condition
- Good
- Year built: 1986
- Major remodel year: 1986
Utilities & green energy
- Electric: Company: PSE
- Sewer: Sewer Connected, Company: Lakehaven
- Water: Public, Company: Lakehaven
Community & neighborhood
Community
- Community features: Athletic Court, CCRs, Park, Playground
Location
- Region: Federal Way
- Subdivision: Federal Way
HOA & financial
HOA
- HOA fee: $67 monthly
Other
Other facts
- Listing terms: Cash Out,Conventional
- Cumulative days on market: 25 days
Price history
| Date | Event | Price |
|---|---|---|
| 9/2/2025 | Sold | $830,000-0.6%$280/sqft |
Source: | ||
| 8/17/2025 | Pending sale | $835,000$282/sqft |
Source: | ||
| 8/8/2025 | Listed for sale | $835,000$282/sqft |
Source: | ||
| 7/24/2025 | Pending sale | $835,000$282/sqft |
Source: | ||
| 7/10/2025 | Listed for sale | $835,000$282/sqft |
Source: | ||
Public tax history
| Year | Property taxes | Tax assessment |
|---|---|---|
| 2024 | $8,241 +0.6% | $835,000 +10.6% |
| 2023 | $8,194 +3.2% | $755,000 -7.4% |
| 2022 | $7,940 +8.4% | $815,000 +25% |
Find assessor info on the county website
Neighborhood: West Campus
Nearby schools
GreatSchools rating
- 4/10Panther Lake Elementary SchoolGrades: PK-5Distance: 0.7 mi
- 4/10Illahee Middle SchoolGrades: 5-8Distance: 1.8 mi
- 3/10Todd Beamer High SchoolGrades: 9-12Distance: 2.2 mi

Get pre-qualified for a loan
At Zillow Home Loans, we can pre-qualify you in as little as 5 minutes with no impact to your credit score.An equal housing lender. NMLS #10287.
Sell for more on Zillow
Get a free Zillow Showcase℠ listing and you could sell for .
$827,600
2% more+ $16,552
With Zillow Showcase(estimated)
$844,152


