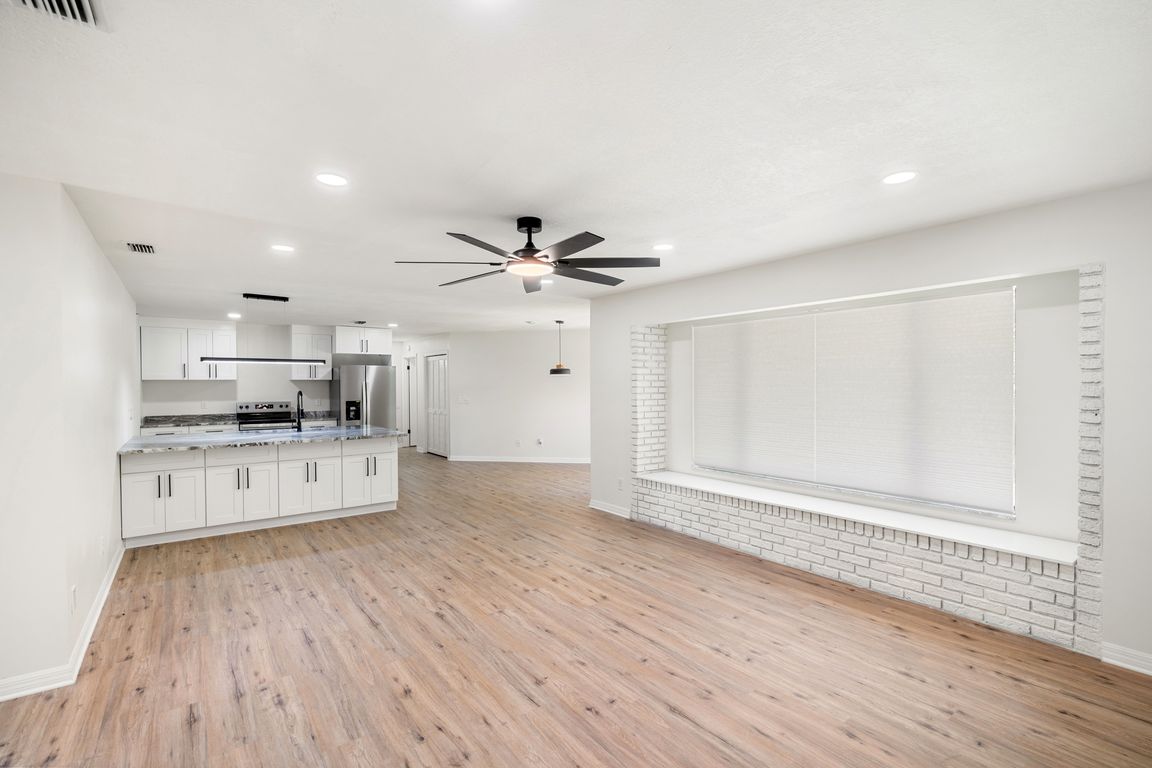
For sale
$375,000
3beds
2,065sqft
33202 Fairway Rd, Leesburg, FL 34788
3beds
2,065sqft
Single family residence
Built in 1988
0.42 Acres
2 Attached garage spaces
$182 price/sqft
What's special
Fully renovated bathroomSpacious bedroomsSpacious family roomGarage screenOpen conceptWood burning fireplaceSplit plan home
Move in ready never looked this good! Don't miss this newly updated and renovated 3 bedroom 2 bathroom home that sits on almost 1/2 acre! NO HOA! With a separate dining room and office/den space, this open concept home has room for everyone. There's not a room that hasn't been updated! ...
- 4 days
- on Zillow |
- 490 |
- 30 |
Likely to sell faster than
Source: Stellar MLS,MLS#: G5100330 Originating MLS: Lake and Sumter
Originating MLS: Lake and Sumter
Travel times
Family Room
Kitchen
Primary Bedroom
Zillow last checked: 7 hours ago
Listing updated: 11 hours ago
Listing Provided by:
Kathy Tucker 352-455-1666,
LPT REALTY, LLC 877-366-2213
Source: Stellar MLS,MLS#: G5100330 Originating MLS: Lake and Sumter
Originating MLS: Lake and Sumter

Facts & features
Interior
Bedrooms & bathrooms
- Bedrooms: 3
- Bathrooms: 2
- Full bathrooms: 2
Primary bedroom
- Features: Other, Walk-In Closet(s)
- Level: First
- Area: 218.75 Square Feet
- Dimensions: 12.5x17.5
Bedroom 2
- Features: Built-in Closet
- Level: First
- Area: 121 Square Feet
- Dimensions: 11x11
Bedroom 3
- Features: Built-in Closet
- Level: First
- Area: 135 Square Feet
- Dimensions: 9x15
Primary bathroom
- Level: First
- Area: 60 Square Feet
- Dimensions: 5x12
Bathroom 2
- Level: First
- Area: 45 Square Feet
- Dimensions: 5x9
Dinette
- Level: First
- Area: 165 Square Feet
- Dimensions: 11x15
Dining room
- Level: First
- Area: 175 Square Feet
- Dimensions: 12.5x14
Kitchen
- Level: First
- Area: 198 Square Feet
- Dimensions: 12x16.5
Laundry
- Level: First
- Area: 30 Square Feet
- Dimensions: 6x5
Living room
- Level: First
- Area: 280 Square Feet
- Dimensions: 14x20
Office
- Level: First
- Area: 131.25 Square Feet
- Dimensions: 10.5x12.5
Heating
- Central
Cooling
- Central Air
Appliances
- Included: Dishwasher, Range, Refrigerator
- Laundry: In Kitchen
Features
- Ceiling Fan(s), Eating Space In Kitchen, Kitchen/Family Room Combo, Open Floorplan, Primary Bedroom Main Floor, Stone Counters, Walk-In Closet(s)
- Flooring: Luxury Vinyl
- Windows: Blinds, Window Treatments
- Has fireplace: Yes
- Fireplace features: Family Room, Wood Burning
Interior area
- Total structure area: 2,625
- Total interior livable area: 2,065 sqft
Video & virtual tour
Property
Parking
- Total spaces: 2
- Parking features: Driveway, Garage Door Opener
- Attached garage spaces: 2
- Has uncovered spaces: Yes
Features
- Levels: One
- Stories: 1
- Patio & porch: None
- Exterior features: Awning(s), Other, Rain Gutters
Lot
- Size: 0.42 Acres
- Dimensions: 110 x 167
- Features: Landscaped, Oversized Lot, Unincorporated
- Residential vegetation: Mature Landscaping, Trees/Landscaped
Details
- Parcel number: 151925060000004500
- Zoning: R-3
- Special conditions: None
Construction
Type & style
- Home type: SingleFamily
- Architectural style: Traditional
- Property subtype: Single Family Residence
Materials
- Block, Brick
- Foundation: Slab
- Roof: Shingle
Condition
- Completed
- New construction: No
- Year built: 1988
Utilities & green energy
- Sewer: Private Sewer
- Water: Well
- Utilities for property: BB/HS Internet Available
Community & HOA
Community
- Subdivision: UNINCORPORATED
HOA
- Has HOA: No
- Pet fee: $0 monthly
Location
- Region: Leesburg
Financial & listing details
- Price per square foot: $182/sqft
- Tax assessed value: $291,133
- Annual tax amount: $2,121
- Date on market: 8/19/2025
- Listing terms: Cash,Conventional,FHA,VA Loan
- Ownership: Fee Simple
- Total actual rent: 0
- Road surface type: Asphalt