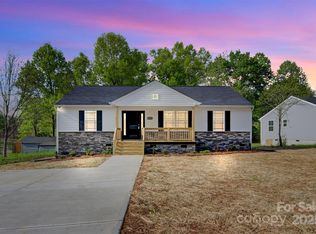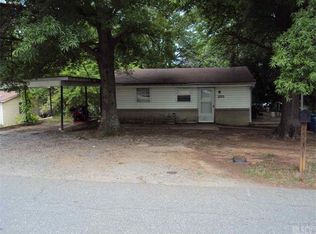Closed
$275,000
3321 15th Ave SW, Hickory, NC 28602
3beds
1,432sqft
Single Family Residence
Built in 2025
0.24 Acres Lot
$279,700 Zestimate®
$192/sqft
$-- Estimated rent
Home value
$279,700
$266,000 - $294,000
Not available
Zestimate® history
Loading...
Owner options
Explore your selling options
What's special
Experience quality new construction in one of Hickory’s most convenient and growing areas! Located at 3321 15th Avenue SW, Hickory, NC 28602, this thoughtfully designed 3-bedroom, 2-bathroom home delivers modern comfort, efficient design, and low-maintenance living—just minutes from I-40, US-321, and Downtown Hickory. Perfectly sized at approximately 1,432 square feet, this single-level home is ideal for those seeking convenience, durability, and contemporary style in a location that makes daily life simple and connected.
From the moment you arrive, the curb appeal stands out. A covered front porch welcomes you inside, while the level 0.24-acre lot provides room to relax, play, or garden—without the upkeep of a larger yard. Step through the front door into an open-concept floor plan featuring luxury vinyl plank (LVP) flooring, recessed lighting, and neutral tones that blend seamlessly with any décor. Every element of this home has been designed for both form and function, offering comfort that’s easy to maintain and ready to enjoy from day one.
The spacious living area flows naturally into the modern kitchen, creating an inviting atmosphere for entertaining or simply spending time together. The kitchen features custom soft-close cabinetry, granite countertops, stainless steel appliances, and a large central workspace perfect for meal prep or casual dining. Whether you’re cooking for guests, working from home, or enjoying quiet evenings in, this space adapts to your lifestyle effortlessly.
The primary suite offers privacy and relaxation, complete with a walk-in closet and a beautifully finished ensuite bath with upgraded fixtures and a walk-in shower. Two additional bedrooms provide flexible space for guests, a home office, or hobby use. An oversized laundry room adds extra storage and convenience, while the two full bathrooms feature contemporary tile work and sleek design. Every inch of this home is built for today’s homeowner—combining quality craftsmanship with timeless finishes.
Step outside to your large back deck, perfect for weekend gatherings, grilling out, or morning coffee. The level backyard offers possibilities for outdoor living and easy maintenance, surrounded by mature trees and quiet streets. The concrete driveway and ample parking space add everyday convenience, and with brand-new systems, energy-efficient construction, and a builder’s warranty, peace of mind comes standard.
Located within minutes of Downtown Hickory, Catawba Valley Medical Center, and major employers like MDI, CommScope, and Century Furniture, this home places you close to shopping, dining, healthcare, and recreation. Outdoor enthusiasts will appreciate quick access to Lake Hickory, local parks, and nearby trails, while commuters can reach Charlotte, Statesville, or Morganton in under an hour via I-40 or US-321. Whether you’re working locally, commuting regionally, or enjoying the flexibility of remote work, this location keeps you connected to everything the Hickory Metro area has to offer.
Ideal for a wide range of buyers—including first-time homeowners, right-sizers seeking one-level living, or professionals who value easy access to highways and amenities—this home checks all the boxes for comfort, efficiency, and value. With new construction quality, stylish finishes, and a convenient southwest Hickory address, it’s a rare opportunity to own a brand-new home in 28602 without sacrificing space or accessibility. Schedule your showing today!
Zillow last checked: 8 hours ago
Listing updated: December 12, 2025 at 12:42pm
Listing Provided by:
Garrett Osborne garrett@osbornereg.com,
Osborne Real Estate Group LLC,
Michael McCracken,
Osborne Real Estate Group LLC
Bought with:
Tashia Johnson
EXP Realty LLC Mooresville
Source: Canopy MLS as distributed by MLS GRID,MLS#: 4297076
Facts & features
Interior
Bedrooms & bathrooms
- Bedrooms: 3
- Bathrooms: 2
- Full bathrooms: 2
- Main level bedrooms: 3
Primary bedroom
- Features: Ceiling Fan(s), En Suite Bathroom, Walk-In Closet(s)
- Level: Main
Bedroom s
- Level: Main
Bedroom s
- Level: Main
Bathroom full
- Level: Main
Bathroom full
- Level: Main
Dining area
- Features: Open Floorplan
- Level: Main
Great room
- Features: Ceiling Fan(s), Open Floorplan
- Level: Main
Kitchen
- Features: Kitchen Island, Open Floorplan
- Level: Main
Laundry
- Features: Storage
- Level: Main
Heating
- Heat Pump
Cooling
- Ceiling Fan(s), Central Air
Appliances
- Included: Dishwasher, Disposal, Dryer, Electric Range, Electric Water Heater, Exhaust Fan, Microwave, Refrigerator, Washer, Washer/Dryer
- Laundry: Electric Dryer Hookup, Inside, Laundry Room, Main Level, Washer Hookup
Features
- Kitchen Island, Open Floorplan, Storage, Walk-In Closet(s)
- Flooring: Carpet, Vinyl
- Doors: Sliding Doors
- Has basement: No
Interior area
- Total structure area: 1,432
- Total interior livable area: 1,432 sqft
- Finished area above ground: 1,432
- Finished area below ground: 0
Property
Parking
- Parking features: Driveway
- Has uncovered spaces: Yes
Features
- Levels: One
- Stories: 1
- Patio & porch: Covered, Deck, Front Porch
- Waterfront features: None
Lot
- Size: 0.24 Acres
- Features: Cleared, Level
Details
- Parcel number: 279213021702
- Zoning: R-3
- Special conditions: Standard
Construction
Type & style
- Home type: SingleFamily
- Architectural style: Ranch
- Property subtype: Single Family Residence
Materials
- Vinyl
- Foundation: Crawl Space
- Roof: Fiberglass
Condition
- New construction: Yes
- Year built: 2025
Details
- Builder name: Kiley Homes LLC
Utilities & green energy
- Sewer: Public Sewer
- Water: City
- Utilities for property: Cable Available, Electricity Connected
Community & neighborhood
Security
- Security features: Smoke Detector(s)
Community
- Community features: None
Location
- Region: Hickory
- Subdivision: None
Other
Other facts
- Listing terms: Cash,Conventional,FHA,USDA Loan,VA Loan
- Road surface type: Concrete, Paved
Price history
| Date | Event | Price |
|---|---|---|
| 12/2/2025 | Sold | $275,000-1.8%$192/sqft |
Source: | ||
| 9/25/2025 | Listed for sale | $279,900-0.7%$195/sqft |
Source: | ||
| 9/2/2025 | Listing removed | $282,000$197/sqft |
Source: | ||
| 7/17/2025 | Listed for sale | $282,000-2.4%$197/sqft |
Source: | ||
| 7/1/2025 | Listing removed | $288,995$202/sqft |
Source: | ||
Public tax history
Tax history is unavailable.
Neighborhood: 28602
Nearby schools
GreatSchools rating
- NASouthwest ElementaryGrades: PK-2Distance: 0.3 mi
- 3/10Grandview MiddleGrades: 6-8Distance: 3.5 mi
- 4/10Hickory HighGrades: PK,9-12Distance: 4.2 mi
Schools provided by the listing agent
- Elementary: Longview/Southwest
- Middle: Grandview
- High: Hickory
Source: Canopy MLS as distributed by MLS GRID. This data may not be complete. We recommend contacting the local school district to confirm school assignments for this home.

Get pre-qualified for a loan
At Zillow Home Loans, we can pre-qualify you in as little as 5 minutes with no impact to your credit score.An equal housing lender. NMLS #10287.
Sell for more on Zillow
Get a free Zillow Showcase℠ listing and you could sell for .
$279,700
2% more+ $5,594
With Zillow Showcase(estimated)
$285,294
