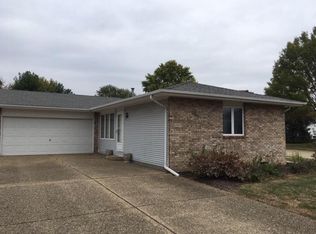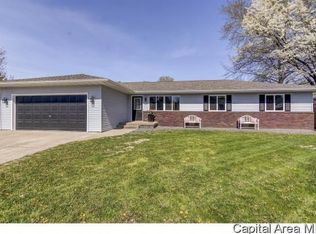Sold for $200,000 on 09/04/25
$200,000
3321 Merrimac Dr, Springfield, IL 62704
3beds
1,753sqft
Single Family Residence, Residential
Built in 1987
-- sqft lot
$203,100 Zestimate®
$114/sqft
$1,877 Estimated rent
Home value
$203,100
$193,000 - $213,000
$1,877/mo
Zestimate® history
Loading...
Owner options
Explore your selling options
What's special
Great opportunity for instant equity in popular Westchester. Loved and cared for since 1991, this home just needs your finishing touches. Great floor plan in this 3 bed 2 bath home w/ dining or office area. Living room boasts vaulted ceiling, beautiful brick fireplace and natural light. Lots of room for the chef in the family in the spacious kitchen with plenty of cabinets, island w/ granite top, and great counterspace. Eat-in area perfect for hosting gatherings! Sliding door opens to screened in porch and deck, ready for those fall evenings. Generous sized bedrooms! Hall bath has handicapped accessible tub/shower combo. Third bedroom was used for hobby room and has beautiful French doors that lead to deck. Large fenced in yard and attached two car garage with plenty of storage. Hot water heater 2019, Furnace 2015, AC 2015. Preinspected and selling as reported for buyers' peace of mind. Hurry to see!
Zillow last checked: 8 hours ago
Listing updated: September 04, 2025 at 09:40am
Listed by:
Kelly Stotlar Pref:217-416-0848,
The Real Estate Group, Inc.
Bought with:
Melissa M Grady, 475114067
The Real Estate Group, Inc.
Source: RMLS Alliance,MLS#: CA1038696 Originating MLS: Capital Area Association of Realtors
Originating MLS: Capital Area Association of Realtors

Facts & features
Interior
Bedrooms & bathrooms
- Bedrooms: 3
- Bathrooms: 2
- Full bathrooms: 2
Bedroom 1
- Level: Main
- Dimensions: 15ft 7in x 12ft 7in
Bedroom 2
- Level: Main
- Dimensions: 12ft 9in x 14ft 1in
Bedroom 3
- Level: Main
- Dimensions: 11ft 1in x 11ft 9in
Other
- Level: Main
- Dimensions: 11ft 5in x 11ft 1in
Additional room
- Description: Screened Porch
- Dimensions: 13ft 3in x 13ft 7in
Kitchen
- Level: Main
- Dimensions: 22ft 3in x 11ft 1in
Laundry
- Level: Main
- Dimensions: 8ft 2in x 11ft 6in
Living room
- Level: Main
- Dimensions: 18ft 2in x 15ft 1in
Main level
- Area: 1753
Heating
- Forced Air
Cooling
- Central Air
Appliances
- Included: Dishwasher, Microwave, Range
Features
- Vaulted Ceiling(s), Solid Surface Counter, Ceiling Fan(s)
- Windows: Skylight(s)
- Basement: Crawl Space
- Number of fireplaces: 1
- Fireplace features: Gas Log, Living Room
Interior area
- Total structure area: 1,753
- Total interior livable area: 1,753 sqft
Property
Parking
- Total spaces: 2
- Parking features: Attached
- Attached garage spaces: 2
Accessibility
- Accessibility features: Other Bath Modifications
Features
- Patio & porch: Deck, Screened
- Spa features: Bath
Lot
- Dimensions: 131.91 x 62.4 x 130.18 x 87.25 x
- Features: Level
Details
- Parcel number: 2218.0180006
Construction
Type & style
- Home type: SingleFamily
- Architectural style: Ranch
- Property subtype: Single Family Residence, Residential
Materials
- Brick, Vinyl Siding
- Foundation: Concrete Perimeter
- Roof: Shingle
Condition
- New construction: No
- Year built: 1987
Utilities & green energy
- Sewer: Public Sewer
- Water: Public
- Utilities for property: Cable Available
Community & neighborhood
Location
- Region: Springfield
- Subdivision: Westchester
Other
Other facts
- Road surface type: Paved
Price history
| Date | Event | Price |
|---|---|---|
| 9/4/2025 | Sold | $200,000+5.3%$114/sqft |
Source: | ||
| 8/23/2025 | Pending sale | $189,900$108/sqft |
Source: | ||
| 8/22/2025 | Listed for sale | $189,900$108/sqft |
Source: | ||
Public tax history
| Year | Property taxes | Tax assessment |
|---|---|---|
| 2024 | $4,331 +6.2% | $62,564 +9.5% |
| 2023 | $4,080 +11.6% | $57,146 +6.2% |
| 2022 | $3,656 +4.7% | $53,804 +3.9% |
Find assessor info on the county website
Neighborhood: Westchester
Nearby schools
GreatSchools rating
- 9/10Glenwood Elementary SchoolGrades: K-4Distance: 4 mi
- 7/10Glenwood Middle SchoolGrades: 7-8Distance: 5.6 mi
- 7/10Glenwood High SchoolGrades: 9-12Distance: 4.2 mi

Get pre-qualified for a loan
At Zillow Home Loans, we can pre-qualify you in as little as 5 minutes with no impact to your credit score.An equal housing lender. NMLS #10287.

