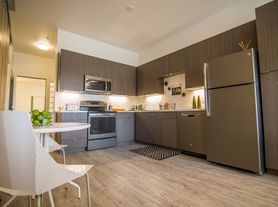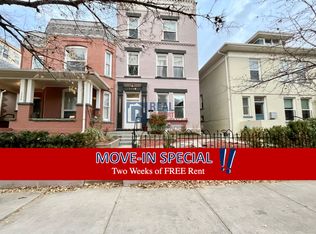Discover opulence in Denver's vibrant LoHi area! This fully-furnished little 1906 gem boasts a central location, updated and unique amenities, a primary bedroom suite, designated office with pull-out couch full bed, and living spaces that are both spacious and cozy. Enjoy upscale living with a chef's kitchen, heated tile floors, a dog door, fenced yard with fire pit, a welcoming front porch, sunroom lounge, and fully-equipped areas. Secure your reservation for comfort and style in the heart of the Highlands!
- Front porch: bistro set seating area.
- Front entry: coat hooks.
- Living room: large sectional couch, tv, coffee table, console with assortment of board games and books/magazines.
- Dining area: oval table with 4 chairs, additional chairs can be brought up from the basement, wine bar setup, barstools .
- Kitchen: fully-equipped kitchen with glassware, dishware, silverware, cooking supplies, smaller kitchen appliances, spices, oils, etc.
- Sunroom: lounge and bar supplies with dog door and access to backyard.
- Primary bedroom: located off the dining area, king-size bed, blackout shade, en suite bath with walk-in shower, heated floor, large vanity, and toilet closet with touchless toilet flushing system.
- Secondary bedroom / office: located off the front entry, full-sized pullout couch, blackout shade, en suite bath with walk-in shower, touchless toilet flushing system, desk and desk chair.
- Backyard: solar-powered string lights, seating area, dining table and chairs, propane firepit, fully-fenced, access to back alley through gate to side of garage.
Fully-furnished, utilities included. 1-month lease minimum. Refundable pet deposit of $300. Monthly nonrefundable pet fee of $35 per pet. Maximum of 2 dogs permitted. Dogs only, no cats or other animals permitted. No smoking or recreational drugs of any type on premises (inside & outside).
House for rent
Accepts Zillow applications
$7,500/mo
3321 Osage St, Denver, CO 80211
2beds
1,017sqft
Price may not include required fees and charges.
Single family residence
Available now
Dogs OK
Central air
In unit laundry
Forced air
What's special
Dog doorFront porchSeating areaCooking suppliesFull-sized pullout couchHeated floorLounge and bar supplies
- 59 days |
- -- |
- -- |
Zillow last checked: 8 hours ago
Listing updated: November 28, 2025 at 12:36pm
Travel times
Facts & features
Interior
Bedrooms & bathrooms
- Bedrooms: 2
- Bathrooms: 2
- Full bathrooms: 2
Heating
- Forced Air
Cooling
- Central Air
Appliances
- Included: Dishwasher, Dryer, Freezer, Microwave, Oven, Refrigerator, Washer
- Laundry: In Unit
Features
- Flooring: Hardwood, Tile
- Furnished: Yes
Interior area
- Total interior livable area: 1,017 sqft
Property
Parking
- Details: Contact manager
Features
- Exterior features: Chef's kitchen, Dog door, Fire pit, Heating system: Forced Air, Lawn, Professionally landscaped yards
Details
- Parcel number: 0228133014000
Construction
Type & style
- Home type: SingleFamily
- Property subtype: Single Family Residence
Community & HOA
Location
- Region: Denver
Financial & listing details
- Lease term: 1 Month
Price history
| Date | Event | Price |
|---|---|---|
| 11/28/2025 | Price change | $7,500-11.8%$7/sqft |
Source: Zillow Rentals | ||
| 10/13/2025 | Listed for rent | $8,500+13.3%$8/sqft |
Source: Zillow Rentals | ||
| 3/31/2025 | Listing removed | $7,500$7/sqft |
Source: Zillow Rentals | ||
| 9/10/2024 | Listed for rent | $7,500+188.5%$7/sqft |
Source: Zillow Rentals | ||
| 10/11/2023 | Sold | $768,000+25.9%$755/sqft |
Source: | ||
Neighborhood: Highland
Nearby schools
GreatSchools rating
- 4/10Bryant Webster K-8 SchoolGrades: PK-8Distance: 0.3 mi
- 5/10North High SchoolGrades: 9-12Distance: 1 mi
- 5/10Trevista Ece-8 At Horace MannGrades: PK-5Distance: 0.7 mi

