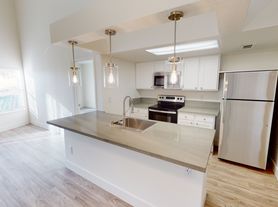Room details
Leading from a large multi car drive way to your front entry door is a covered concrete stairway. (To make it even easier, you can enter via the garage.) The entry door leads to a 6' x 9'-6" entry hall. The hall and all rooms enjoy 9 foot ceilings. (No claustrophobia here)
In the entry hall you will find a door leading to a stairway down to the garage, a stairway up leading to the second floor where I live, and a pocket door leading to your apartment.
Upon entering your apartment, you see an 18' x 3'-6" corridor. Immediately to your right is a doorway to your 12' x 18' family room. Directly across from this door is an exterior door leading to your first-floor wood deck. This deck also shares two separate short sets of steps leading down to your private, completely fenced rear yard.
To the far end of your family room and diagonally across from you is another doorway guiding you to a shared laundry room (clothes washing machine and dryer).
Continuing further down the corridor to your left is a 12'-6' x 12'-6" office. This office enjoys a double sliding door closet, a large sliding glass window which faces the front, and an oak desk. (The office is presently shared, however modifications are being made to rearrange into your personal office or a second bedroom.)
Continuing further down the corridor, and again to your left, is your 12' x 12' bedroom, featuring a queen bed, a double sliding door closet, and a similar-size sliding glass window, also facing the front. You will also find ample storage in the two multiple-drawer bureaus.
Continuing further down the corridor is a full bath with a sliding glass door enclosed tub and shower.
The shared second-floor large, open-air kitchen includes a built-in microwave and electric oven, a 5-burner gas range, a bottom freezer double-door refrigerator, and a dishwasher.
You must be pet-friendly as I have two dogs and a parrot. You have access to one, or if needed, two parking spaces in the large off-street driveway. You have your own thermostat controlling the heating and cooling for your entire first-floor apartment. Utilities are included.
I am a male senior citizen who would prefer a quiet senior renter. Rental is presently available.
Thank you for looking.
No smoking inside.
Ample private off-street parking.
You are to maintain this apartment (A new vacuum cleaner is included) and respect kitchen usage.
Current housemates
0 female, 0 male