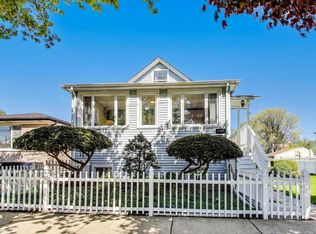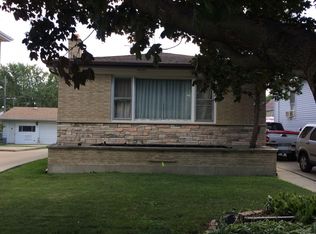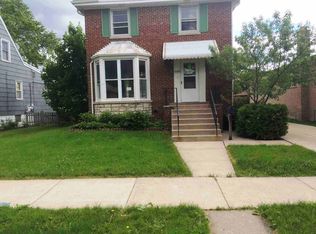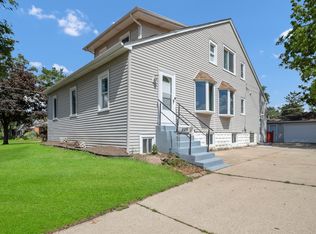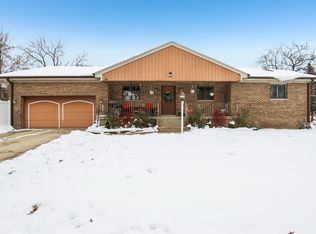This stunning 5-bedroom, 3-bathroom home in Franklin Park offers generous living spaces with modern upgrades throughout. This a true unique opportunity to own an oversized 5 bed 3 bath home with a rare full additional side yard, that features pavers for a fire pit and manicured landscaping. In addition with a large driveway on the North side of the home that leads to a full 2 car garage. Perfect for entertaining. The house boasts an updated kitchen with contemporary finishes and new flooring, including brand-new carpet (2024). The spacious layout includes 5 bedrooms that all accommodate queen beds and ample closet space. Upon entry, you are greeted with updated ceramic tile flooring and oversized windows delivering the perfect west facing view of the tree lined street. The open floor plan leads right into the oversized dining room that has double oversized windows facing the gorgeous private side yard. 2 bedrooms and 1 bath are located on the main level, perfect to use either for a primary bedroom. The full bathroom offers a classic updated pedestal sink and shower with a window, giving the bathroom great natural light. A standout feature is the full side yard, perfect for outdoor activities and entertaining.Entering the updated kitchen with all stainless steel appliances, updated countertops and great natural light. That leads out to a generous sized entry way perfect for a mud room. The stairs upstairs off the mudroom, make the perfect bedroom/bath getaway with full length floor featuring a full bath and bedroom. Making this the perfect en-suite bedroom with both East and West facing widows. The Finished Basement offers family room, dining room, 2 bedrooms,Full bath, kitchen area, and utility closet and 2nd entrance from backyard. The oversized English garden windows allow a great amount of light to flow in as the windows face the private side yard. This is the perfect location for family or any guest staying looking for their own access. Situated near local schools, parks, and shopping, this home provides the perfect suburban lifestyle with easy city access. This dream home is right in the middle of it all, close to shopping, restaurants, and coffees shops. Walking distance to parks and top-rated schools. Only minutes away from Metra station!
Contingent
$399,000
3321 Ruby St, Franklin Park, IL 60131
5beds
2,500sqft
Est.:
Single Family Residence
Built in ----
9,375 Square Feet Lot
$395,400 Zestimate®
$160/sqft
$-- HOA
What's special
Manicured landscapingFinished basementContemporary finishesEn-suite bedroomGreat natural lightQueen bedsShower with a window
- 213 days |
- 34 |
- 1 |
Zillow last checked: 8 hours ago
Listing updated: August 10, 2025 at 10:16am
Listing courtesy of:
Sam Cusentino 312-319-1168,
Compass
Source: MRED as distributed by MLS GRID,MLS#: 12367731
Facts & features
Interior
Bedrooms & bathrooms
- Bedrooms: 5
- Bathrooms: 3
- Full bathrooms: 3
Rooms
- Room types: Mud Room, Bedroom 5, Other Room
Primary bedroom
- Features: Flooring (Carpet), Bathroom (Full)
- Level: Main
- Area: 120 Square Feet
- Dimensions: 10X12
Bedroom 2
- Level: Main
- Area: 90 Square Feet
- Dimensions: 10X9
Bedroom 3
- Level: Second
- Area: 150 Square Feet
- Dimensions: 10X15
Bedroom 4
- Level: Lower
- Area: 110 Square Feet
- Dimensions: 11X10
Bedroom 5
- Level: Lower
- Area: 90 Square Feet
- Dimensions: 9X10
Dining room
- Level: Main
- Area: 132 Square Feet
- Dimensions: 11X12
Family room
- Level: Lower
- Area: 160 Square Feet
- Dimensions: 10X16
Kitchen
- Features: Kitchen (Island, Updated Kitchen)
- Level: Main
- Area: 165 Square Feet
- Dimensions: 11X15
Laundry
- Level: Lower
- Area: 160 Square Feet
- Dimensions: 10X16
Living room
- Level: Main
- Area: 231 Square Feet
- Dimensions: 21X11
Mud room
- Level: Main
- Area: 64 Square Feet
- Dimensions: 8X8
Other
- Level: Lower
- Area: 88 Square Feet
- Dimensions: 11X8
Heating
- Natural Gas
Cooling
- None
Appliances
- Included: Range, Microwave, Dishwasher, Refrigerator, Stainless Steel Appliance(s)
- Laundry: In Unit
Features
- Basement: Finished,Walk-Out Access
- Attic: Finished
Interior area
- Total structure area: 0
- Total interior livable area: 2,500 sqft
Video & virtual tour
Property
Parking
- Total spaces: 2
- Parking features: Concrete, Garage Door Opener, On Site, Detached, Garage
- Garage spaces: 2
- Has uncovered spaces: Yes
Accessibility
- Accessibility features: No Disability Access
Features
- Stories: 2
Lot
- Size: 9,375 Square Feet
- Dimensions: 75X125
Details
- Additional parcels included: 12214130370000
- Parcel number: 12214130380000
- Special conditions: None
Construction
Type & style
- Home type: SingleFamily
- Property subtype: Single Family Residence
Materials
- Vinyl Siding
Condition
- New construction: No
Utilities & green energy
- Electric: Circuit Breakers
- Sewer: Public Sewer
- Water: Lake Michigan
Community & HOA
HOA
- Services included: None
Location
- Region: Franklin Park
Financial & listing details
- Price per square foot: $160/sqft
- Tax assessed value: $180,000
- Annual tax amount: $6,566
- Date on market: 5/16/2025
- Ownership: Fee Simple
Estimated market value
$395,400
$376,000 - $415,000
$3,727/mo
Price history
Price history
| Date | Event | Price |
|---|---|---|
| 8/10/2025 | Contingent | $399,000$160/sqft |
Source: | ||
| 7/8/2025 | Listed for sale | $399,000$160/sqft |
Source: | ||
| 7/3/2025 | Contingent | $399,000$160/sqft |
Source: | ||
| 5/16/2025 | Listed for sale | $399,000-11.1%$160/sqft |
Source: | ||
| 5/16/2025 | Listing removed | $449,000$180/sqft |
Source: | ||
Public tax history
Public tax history
| Year | Property taxes | Tax assessment |
|---|---|---|
| 2023 | $4,510 -2.4% | $18,000 |
| 2022 | $4,620 +93.6% | $18,000 +92.4% |
| 2021 | $2,387 +1.3% | $9,356 |
Find assessor info on the county website
BuyAbility℠ payment
Est. payment
$2,708/mo
Principal & interest
$1943
Property taxes
$625
Home insurance
$140
Climate risks
Neighborhood: 60131
Nearby schools
GreatSchools rating
- 9/10North Elementary SchoolGrades: PK-5Distance: 0.3 mi
- 5/10Hester Jr High SchoolGrades: 6-8Distance: 0.6 mi
- 6/10East Leyden High SchoolGrades: 9-12Distance: 0.3 mi
Schools provided by the listing agent
- District: 84
Source: MRED as distributed by MLS GRID. This data may not be complete. We recommend contacting the local school district to confirm school assignments for this home.
- Loading
