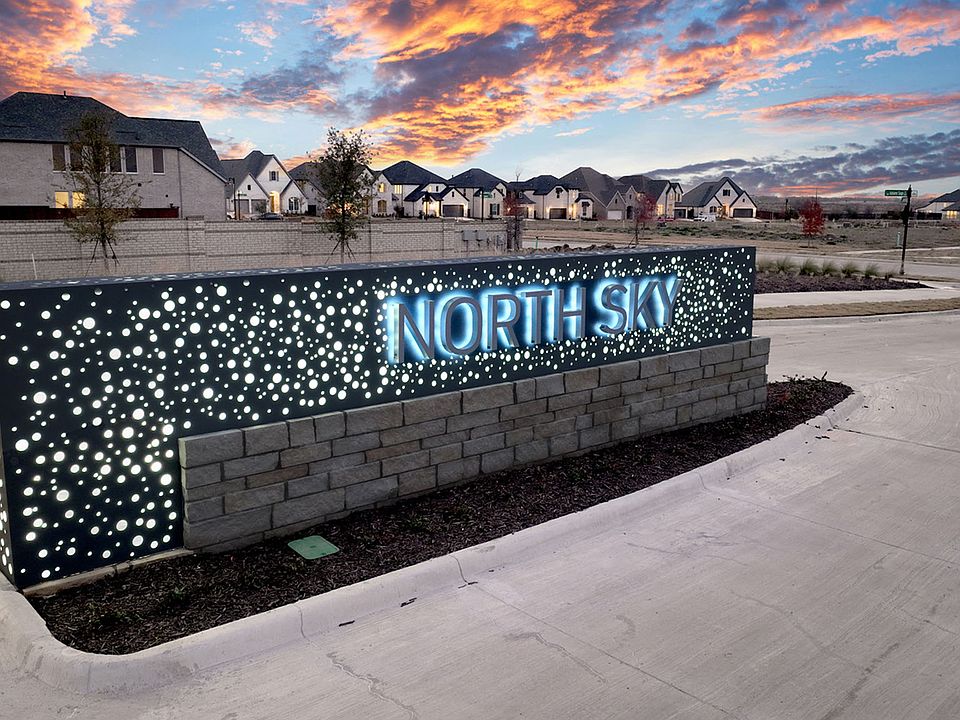Home office with French doors frames the entry. Hardwood floors throughout living areas. Guest suite with a walk-in closet and a full bath. Theatre room with French doors. Kitchen features a large pantry, 5-burner gas cooktop and a large island with built-in seating space. Family room with a wood mantel fireplace and wall of windows. Primary suite with 12-foot coffered ceilings. Double doors lead to primary bath with separate vanities, a freestanding tub, separate glass-enclosed shower, and two walk-in closets. Covered backyard patio. Mud room leads to three-car garage.
New construction
$674,900
3321 Santolina Way, Celina, TX 75009
4beds
3,118sqft
Single Family Residence
Built in 2025
7,797.24 Square Feet Lot
$667,700 Zestimate®
$216/sqft
$92/mo HOA
What's special
Wood mantel fireplaceCovered backyard patioWall of windowsHardwood floorsFamily roomTheatre roomGuest suite
Call: (903) 551-6815
- 92 days |
- 136 |
- 6 |
Zillow last checked: 7 hours ago
Listing updated: September 24, 2025 at 01:42pm
Listed by:
Lee Jones 0439466 713-948-6666,
Perry Homes Realty LLC
Source: NTREIS,MLS#: 20992851
Travel times
Schedule tour
Select your preferred tour type — either in-person or real-time video tour — then discuss available options with the builder representative you're connected with.
Facts & features
Interior
Bedrooms & bathrooms
- Bedrooms: 4
- Bathrooms: 3
- Full bathrooms: 3
Primary bedroom
- Features: Ceiling Fan(s), Walk-In Closet(s)
- Level: First
- Dimensions: 18 x 14
Bedroom
- Features: Walk-In Closet(s)
- Level: First
- Dimensions: 15 x 11
Bedroom
- Features: Walk-In Closet(s)
- Level: First
- Dimensions: 15 x 11
Bedroom
- Features: Walk-In Closet(s)
- Level: First
- Dimensions: 15 x 11
Primary bathroom
- Features: Built-in Features, Dual Sinks, Double Vanity, Granite Counters, Garden Tub/Roman Tub, Separate Shower
- Level: First
- Dimensions: 18 x 19
Dining room
- Level: First
- Dimensions: 11 x 13
Other
- Features: Built-in Features, Dual Sinks, Double Vanity, Jack and Jill Bath
- Level: First
- Dimensions: 14 x 6
Other
- Features: Built-in Features
- Level: First
- Dimensions: 9 x 6
Kitchen
- Features: Built-in Features, Eat-in Kitchen, Granite Counters, Kitchen Island, Pantry, Stone Counters, Walk-In Pantry
- Level: First
- Dimensions: 18 x 13
Living room
- Level: First
- Dimensions: 17 x 13
Media room
- Level: First
- Dimensions: 18 x 12
Office
- Level: First
- Dimensions: 16 x 11
Utility room
- Features: Built-in Features, Utility Room
- Level: First
- Dimensions: 6 x 9
Heating
- Central, Natural Gas
Cooling
- Central Air, Ceiling Fan(s)
Appliances
- Included: Dishwasher, Gas Cooktop, Disposal, Microwave, Tankless Water Heater, Vented Exhaust Fan
- Laundry: Washer Hookup, Laundry in Utility Room
Features
- Decorative/Designer Lighting Fixtures, Eat-in Kitchen, High Speed Internet, Kitchen Island, Open Floorplan, Pantry, Smart Home, Cable TV, Vaulted Ceiling(s), Walk-In Closet(s)
- Flooring: Carpet, Ceramic Tile
- Has basement: No
- Number of fireplaces: 1
- Fireplace features: Family Room, Gas Log, Gas Starter, Masonry
Interior area
- Total interior livable area: 3,118 sqft
Video & virtual tour
Property
Parking
- Total spaces: 3
- Parking features: Garage Faces Front, Garage, Garage Door Opener, Tandem
- Attached garage spaces: 3
Features
- Levels: One
- Stories: 1
- Patio & porch: Covered
- Exterior features: Rain Gutters
- Pool features: None, Community
- Fencing: Wood
Lot
- Size: 7,797.24 Square Feet
- Dimensions: 65 x 120
- Features: Interior Lot, Sprinkler System
Details
- Parcel number: R1320600O01301
Construction
Type & style
- Home type: SingleFamily
- Architectural style: Traditional,Detached
- Property subtype: Single Family Residence
- Attached to another structure: Yes
Materials
- Brick, Stone Veneer
- Foundation: Slab
- Roof: Composition
Condition
- New construction: Yes
- Year built: 2025
Details
- Builder name: PERRY HOMES
Utilities & green energy
- Water: Public
- Utilities for property: Natural Gas Available, Separate Meters, Underground Utilities, Water Available, Cable Available
Green energy
- Energy efficient items: Appliances
- Water conservation: Low-Flow Fixtures
Community & HOA
Community
- Features: Clubhouse, Lake, Playground, Park, Pool, Tennis Court(s), Trails/Paths, Community Mailbox, Curbs, Sidewalks
- Security: Prewired, Carbon Monoxide Detector(s), Smoke Detector(s)
- Subdivision: North Sky 65'
HOA
- Has HOA: Yes
- Services included: All Facilities, Association Management, Maintenance Grounds
- HOA fee: $550 semi-annually
- HOA name: Vision Community
- HOA phone: 972-612-2303
Location
- Region: Celina
Financial & listing details
- Price per square foot: $216/sqft
- Tax assessed value: $90,000
- Annual tax amount: $5,289
- Date on market: 7/7/2025
- Cumulative days on market: 93 days
About the community
PoolPlaygroundSoccerBaseball+ 2 more
North Sky, located in the city of Celina, is a highly amenitized community where its residents can work, play, learn, and live life to the fullest! The North Sky community will embody a welcoming spirit through its centrally located Neighborhood Hub featuring a resort-style pool, grand lawn, and playground. Its young residents will attend highly-acclaimed schools within the Celina Independent School District which are all conveniently located near the community. Perry Home's will be building 55' and 65' homesites nestled amongst parks, walking trails and athletic fields giving our homebuyers room to grow and space to breathe. With an ideal location between Preston Road and the Dallas North Tollway, North Sky residents will have quick access to local businesses, shopping and restaurants.
Source: Perry Homes

