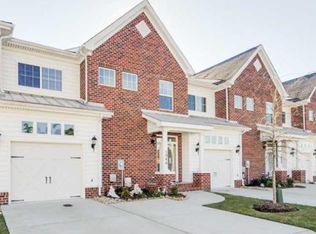Sold
$990,000
3321 Tyre Neck Rd, Chesapeake, VA 23321
4beds
3,900sqft
Farm
Built in 1876
3.5 Acres Lot
$1,003,700 Zestimate®
$254/sqft
$3,256 Estimated rent
Home value
$1,003,700
$943,000 - $1.06M
$3,256/mo
Zestimate® history
Loading...
Owner options
Explore your selling options
What's special
Rare opportunity for country living on 3.5 acres in the heart of Western Branch! This 1876 farmhouse beauty retains the integrity of the old with original tongue & groove ceilings in the eat-in kitchen to the crown molding & heart-pine floors...even the original front porch steps & railings have creatively been brought into the renovations! Along with the character & charm of the old, the updates include a private, first floor primary bedroom with fireplace, luxury bath with walk-in shower, & dual walk-in closets! Gourmet kitchen featuring gas range, breakfast bar & quartz tops opens up to an oversized family room! Large screen porch offers outside living & dining! A private office, 5th bedroom/hobby room, & large mud room complete the 1st floor. Upstairs has 3 large bedrooms, updated bath, & overflow closet/storage room. Impossible to note everything like...Huge 30x22 garage/shop with porch! Come see for yourself & be sure to enjoy all the landscaping & peaceful Stearn's creek!
Zillow last checked: 8 hours ago
Listing updated: November 11, 2025 at 03:47am
Listed by:
Tommy Holland,
The Real Estate Group 757-410-8500
Bought with:
Janine Marshall
Own Real Estate LLC
Source: REIN Inc.,MLS#: 10586371
Facts & features
Interior
Bedrooms & bathrooms
- Bedrooms: 4
- Bathrooms: 3
- Full bathrooms: 2
- 1/2 bathrooms: 1
Primary bedroom
- Level: First
Bedroom
- Level: Second
Full bathroom
- Level: Second
Dining room
- Level: First
Family room
- Level: First
Kitchen
- Level: First
Utility room
- Level: First
Heating
- Forced Air, Natural Gas, Zoned
Cooling
- 16+ SEER A/C, Zoned
Appliances
- Included: Dishwasher, Disposal, Dryer, Microwave, Gas Range, Refrigerator, Washer, Gas Water Heater
Features
- Bar, Cedar Closet(s), Primary Sink-Double, Walk-In Closet(s), Ceiling Fan(s), Entrance Foyer, Pantry
- Flooring: Carpet, Ceramic Tile, Other, Wood
- Basement: Crawl Space
- Number of fireplaces: 2
- Fireplace features: Fireplace Gas-natural, Primary Bedroom
Interior area
- Total interior livable area: 3,900 sqft
Property
Parking
- Parking features: Oversized, Carport, Multi Car
- Has garage: Yes
- Has carport: Yes
Accessibility
- Accessibility features: Main Floor Laundry
Features
- Stories: 2
- Patio & porch: Patio, Porch, Screened Porch
- Pool features: None
- Fencing: Full,Picket,Wood,Fenced
- Has view: Yes
- View description: Water, Trees/Woods
- Has water view: Yes
- Water view: Water
- Waterfront features: Creek, Tidal
Lot
- Size: 3.50 Acres
Details
- Parcel number: 0050000000200
- Zoning: R15S
Construction
Type & style
- Home type: SingleFamily
- Architectural style: Farmhouse,Transitional
- Property subtype: Farm
Materials
- Fiber Cement
- Roof: Asphalt Shingle,Metal
Condition
- New construction: No
- Year built: 1876
Utilities & green energy
- Sewer: City/County
- Water: City/County
- Utilities for property: Cable Hookup
Green energy
- Water conservation: Efficient Hot Water Distribution
Community & neighborhood
Location
- Region: Chesapeake
- Subdivision: Western Branch
HOA & financial
HOA
- Has HOA: No
Price history
Price history is unavailable.
Public tax history
| Year | Property taxes | Tax assessment |
|---|---|---|
| 2025 | $8,061 +6.1% | $798,100 +6.1% |
| 2024 | $7,599 +1% | $752,400 +1% |
| 2023 | $7,522 +6.3% | $744,800 +10.5% |
Find assessor info on the county website
Neighborhood: Western Branch North
Nearby schools
GreatSchools rating
- 4/10Western Branch Intermediate SchoolGrades: 3-5Distance: 0.8 mi
- 6/10Western Branch Middle SchoolGrades: 6-8Distance: 0.6 mi
- 6/10Western Branch High SchoolGrades: 9-12Distance: 0.8 mi
Schools provided by the listing agent
- Elementary: Western Branch Primary
- Middle: Western Branch Middle
- High: Western Branch
Source: REIN Inc.. This data may not be complete. We recommend contacting the local school district to confirm school assignments for this home.
Get pre-qualified for a loan
At Zillow Home Loans, we can pre-qualify you in as little as 5 minutes with no impact to your credit score.An equal housing lender. NMLS #10287.
Sell with ease on Zillow
Get a Zillow Showcase℠ listing at no additional cost and you could sell for —faster.
$1,003,700
2% more+$20,074
With Zillow Showcase(estimated)$1,023,774
