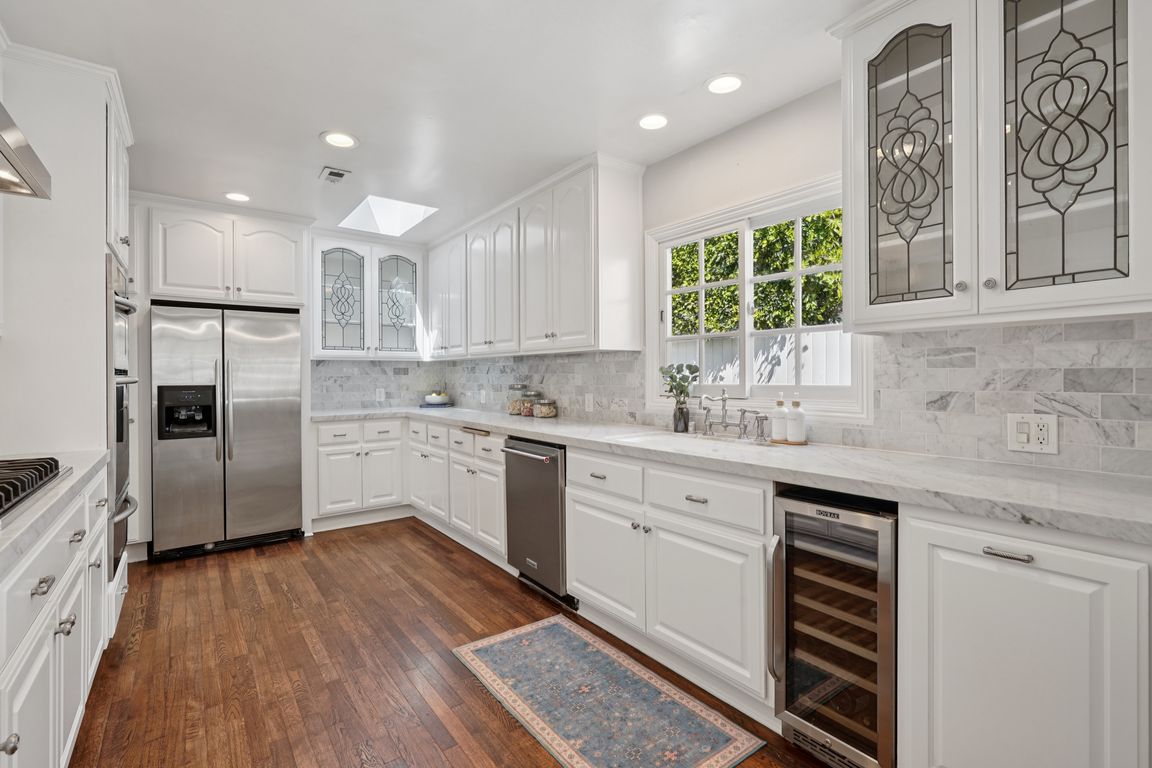
For sale
$3,299,000
4beds
2,712sqft
3321 Via La Selva, Palos Verdes Estates, CA 90274
4beds
2,712sqft
Single family residence
Built in 1948
6,895 sqft
2 Attached garage spaces
$1,216 price/sqft
What's special
Timeless characterWood-burning fireplaceSpacious flat lotPrivate balconyMature landscapingBrick rear patioPicturesque curb appeal
Welcome to one of Valmonte’s most coveted addresses at 3321 Via La Selva. Nestled on a spacious flat lot with mature landscaping, the home showcases picturesque curb appeal. Once inside, the home combines timeless character with modern touches, with bespoke designer updates completed in 2021. The layout is designed ...
- 19 days |
- 3,297 |
- 179 |
Source: CRMLS,MLS#: SB25173529 Originating MLS: California Regional MLS
Originating MLS: California Regional MLS
Travel times
Living Room
Kitchen
Dining Room
Zillow last checked: 7 hours ago
Listing updated: October 01, 2025 at 11:59am
Listing Provided by:
Edward Kaminsky DRE #00958114 310-427-2414,
eXp Realty of California, Inc,
Christina Kaminsky Phillips DRE #01828048 310-798-1277,
eXp Realty of California, Inc
Source: CRMLS,MLS#: SB25173529 Originating MLS: California Regional MLS
Originating MLS: California Regional MLS
Facts & features
Interior
Bedrooms & bathrooms
- Bedrooms: 4
- Bathrooms: 3
- Full bathrooms: 2
- 3/4 bathrooms: 1
- Main level bathrooms: 1
- Main level bedrooms: 1
Rooms
- Room types: Bonus Room, Bedroom, Family Room, Kitchen, Laundry, Living Room, Primary Bedroom, Dining Room
Primary bedroom
- Features: Primary Suite
Bedroom
- Features: Bedroom on Main Level
Bathroom
- Features: Bathtub, Dual Sinks, Remodeled, Separate Shower, Walk-In Shower
Kitchen
- Features: Granite Counters, Remodeled, Updated Kitchen
Heating
- Forced Air
Cooling
- Central Air
Appliances
- Included: Dishwasher, Microwave, Refrigerator, Tankless Water Heater, Warming Drawer, Dryer, Washer
- Laundry: Laundry Room, Upper Level
Features
- Balcony, Cathedral Ceiling(s), Separate/Formal Dining Room, Bedroom on Main Level, Primary Suite
- Flooring: Wood
- Has fireplace: Yes
- Fireplace features: Living Room
- Common walls with other units/homes: No Common Walls
Interior area
- Total interior livable area: 2,712 sqft
Video & virtual tour
Property
Parking
- Total spaces: 6
- Parking features: Driveway, Electric Gate, Garage, Garage Door Opener, Garage Faces Side
- Attached garage spaces: 2
- Uncovered spaces: 4
Features
- Levels: Two
- Stories: 2
- Entry location: Front door
- Patio & porch: Rear Porch, Brick, Patio
- Pool features: None
- Spa features: None
- Fencing: Wood
- Has view: Yes
- View description: Neighborhood, Trees/Woods
Lot
- Size: 6,895 Square Feet
- Features: Back Yard, Front Yard, Garden, Sprinklers In Rear, Lawn, Landscaped
Details
- Parcel number: 7538004005
- Zoning: PVR1*
- Special conditions: Standard
Construction
Type & style
- Home type: SingleFamily
- Architectural style: Cape Cod
- Property subtype: Single Family Residence
Materials
- Roof: Shake
Condition
- Turnkey
- New construction: No
- Year built: 1948
Utilities & green energy
- Sewer: Unknown
- Water: Public
- Utilities for property: Cable Connected, Electricity Connected, Natural Gas Connected, Sewer Connected, Water Connected
Community & HOA
Community
- Features: Suburban
- Security: Security System, Security Gate
Location
- Region: Palos Verdes Estates
Financial & listing details
- Price per square foot: $1,216/sqft
- Tax assessed value: $2,332,547
- Annual tax amount: $27,102
- Date on market: 9/15/2025
- Listing terms: Cash,Conventional,Contract
- Road surface type: Paved