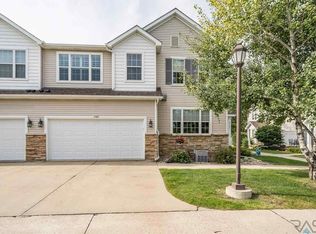Sold for $267,000
$267,000
3321 W Ralph Rogers Rd, Sioux Falls, SD 57108
2beds
1,690sqft
Townhouse
Built in 2001
1,123.85 Square Feet Lot
$262,700 Zestimate®
$158/sqft
$1,863 Estimated rent
Home value
$262,700
$250,000 - $276,000
$1,863/mo
Zestimate® history
Loading...
Owner options
Explore your selling options
What's special
The perfect location with an HOA taking care of all the outside maintenance! Beautiful townhome with views of the common area and gazebo! This home has spacious rooms and has been recently painted inside and upgraded SS appliances in the kitchen. The gas stove is not only convection but also an air fryer! Oversized refrigerator too! You will love the pantry and main floor laundry. Living room has 18' ceilings with so much natural light and a gas fp for cozy nights. This home is ready for you to enjoy
Zillow last checked: 8 hours ago
Listing updated: May 15, 2023 at 01:03pm
Listed by:
Nancy M Hopp 605-336-2100,
Hegg, REALTORS
Bought with:
Tonya M Madsen
Source: Realtor Association of the Sioux Empire,MLS#: 22302024
Facts & features
Interior
Bedrooms & bathrooms
- Bedrooms: 2
- Bathrooms: 3
- Full bathrooms: 1
- 3/4 bathrooms: 1
- 1/2 bathrooms: 1
Primary bedroom
- Description: Walk in closet, large master bath
- Level: Upper
- Area: 204
- Dimensions: 17 x 12
Bedroom 2
- Description: Huge closet, ceiling fan
- Level: Upper
- Area: 130
- Dimensions: 13 x 10
Dining room
- Description: Slider to deck, wood floors
- Level: Main
- Area: 120
- Dimensions: 10 x 12
Family room
- Level: Basement
- Area: 234
- Dimensions: 18 x 13
Kitchen
- Description: Newer SS appliances, gas stove
- Level: Main
- Area: 72
- Dimensions: 9 x 8
Living room
- Description: 18' ceilings, gas FP, windows galore
- Level: Main
- Area: 234
- Dimensions: 18 x 13
Heating
- Natural Gas
Cooling
- Central Air
Appliances
- Included: Dishwasher, Disposal, Range, Microwave, Refrigerator
Features
- Main Floor Laundry, Vaulted Ceiling(s)
- Flooring: Carpet, Vinyl, Wood
- Basement: Full
- Number of fireplaces: 1
- Fireplace features: Gas
Interior area
- Total interior livable area: 1,690 sqft
- Finished area above ground: 1,470
- Finished area below ground: 220
Property
Parking
- Total spaces: 2
- Parking features: Garage
- Garage spaces: 2
Features
- Levels: Two
- Patio & porch: Front Porch, Deck
Lot
- Size: 1,123 sqft
- Features: City Lot
Details
- Parcel number: 280.75.00.1038
Construction
Type & style
- Home type: Townhouse
- Architectural style: Two Story
- Property subtype: Townhouse
Materials
- Brick, Vinyl Siding
- Roof: Composition
Condition
- Year built: 2001
Utilities & green energy
- Sewer: Public Sewer
- Water: Public
Community & neighborhood
Location
- Region: Sioux Falls
- Subdivision: Lunstroms 2nd Addn
HOA & financial
HOA
- Has HOA: Yes
- HOA fee: $200 monthly
- Amenities included: Maintenance Structure, Trash, Maintenance Grounds, Snow Removal, Water
Other
Other facts
- Listing terms: Conventional
- Road surface type: Curb and Gutter
Price history
| Date | Event | Price |
|---|---|---|
| 5/15/2023 | Sold | $267,000+3.1%$158/sqft |
Source: | ||
| 4/15/2023 | Contingent | $259,000$153/sqft |
Source: | ||
| 4/13/2023 | Listed for sale | $259,000+5.1%$153/sqft |
Source: | ||
| 8/23/2021 | Sold | $246,500+12%$146/sqft |
Source: | ||
| 7/21/2021 | Listed for sale | $220,000$130/sqft |
Source: | ||
Public tax history
| Year | Property taxes | Tax assessment |
|---|---|---|
| 2025 | $2,591 -0.4% | $221,234 +3% |
| 2024 | $2,602 +5.5% | $214,795 +5.9% |
| 2023 | $2,465 +13.4% | $202,834 +8% |
Find assessor info on the county website
Neighborhood: 57108
Nearby schools
GreatSchools rating
- 2/10Laura Wilder Elementary - 31Grades: K-5Distance: 2.2 mi
- 6/10Edison Middle School - 06Grades: 6-8Distance: 2.4 mi
- 5/10Roosevelt High School - 03Grades: 9-12Distance: 2.8 mi
Schools provided by the listing agent
- Elementary: Jefferson ES
- Middle: Edison MS
- High: Roosevelt HS
- District: Sioux Falls
Source: Realtor Association of the Sioux Empire. This data may not be complete. We recommend contacting the local school district to confirm school assignments for this home.
Get pre-qualified for a loan
At Zillow Home Loans, we can pre-qualify you in as little as 5 minutes with no impact to your credit score.An equal housing lender. NMLS #10287.
