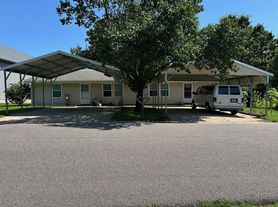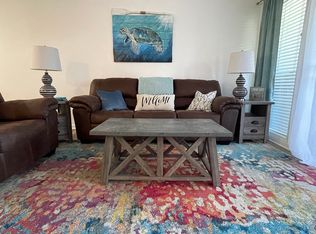Escape to your perfect lakeside retreat! This spacious and fully equipped 4-bedroom, 3-bathroom home offers everything you need for a relaxing vacation by the water. Ideal for families or groups, this cozy and modern getaway features lake access, a large outdoor deck, and all the comforts of home.
Minimum 30 day rental, available November through April.
House for rent
Accepts Zillow applications
$2,064/mo
33216 Todd Ln, Gravois Mills, MO 65037
4beds
1,941sqft
Price may not include required fees and charges.
Single family residence
Available now
No pets
Central air
In unit laundry
-- Parking
-- Heating
What's special
Cozy and modern getawayComforts of homeLake accessLarge outdoor deck
- 1 day |
- -- |
- -- |
Travel times
Facts & features
Interior
Bedrooms & bathrooms
- Bedrooms: 4
- Bathrooms: 3
- Full bathrooms: 3
Cooling
- Central Air
Appliances
- Included: Dishwasher, Dryer, Microwave, Oven, Refrigerator, Washer
- Laundry: In Unit
Features
- Furnished: Yes
Interior area
- Total interior livable area: 1,941 sqft
Property
Parking
- Details: Contact manager
Details
- Parcel number: 207026200002019000
Construction
Type & style
- Home type: SingleFamily
- Property subtype: Single Family Residence
Community & HOA
Location
- Region: Gravois Mills
Financial & listing details
- Lease term: 6 Month
Price history
| Date | Event | Price |
|---|---|---|
| 10/31/2025 | Listed for rent | $2,064-97.9%$1/sqft |
Source: Zillow Rentals | ||
| 9/23/2025 | Listing removed | $650,000$335/sqft |
Source: | ||
| 9/10/2025 | Price change | $650,000-2.3%$335/sqft |
Source: | ||
| 9/3/2025 | Price change | $665,000-1.5%$343/sqft |
Source: | ||
| 8/14/2025 | Listed for sale | $675,000+50%$348/sqft |
Source: | ||

