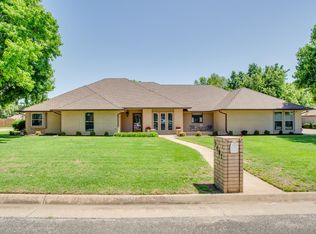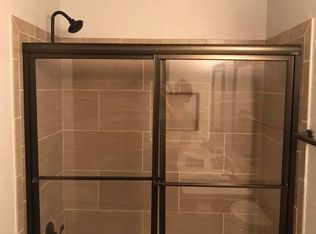HOLLY MOLLY!! OWNER WANTS THIS SOLD NOW!! REDUCED $41,000.Plus owner has done $22,000 updates!! New roof less than 2 yrs. young $16,000 !! WOW, a MUST see if you are looking for an UPDATED home with OPEN floor plan and room to meet your needs and wants. Second living area could be used as a LARGE, FORMAL dining with built ins for your extra items. 3 Bedrooms, 2 baths downstairs and 2 bedrooms upstairs with 1 bathroom. Master bedroom downstairs has extra built in storage drawers and new wood flooring in bathroom. Most all of the windows are the Vinyl thermopanes for energy savings. Kitchen has been updated with new wood flooring, GRANITE COUNTER TOPS and new lighting that makes it bright and appealing. Living room, Formal living or formal dining and hallways have new wood flooring also.Exterior just painted. CIRCLE driveway in front of home and also driveway on the West side of home leading into an OVERSIZED garage. PLEASANT, wood fenced back yard and covered patio for your relaxation and privacy. You MUST see this home if you need room to enjoy and live in. DON'T MISS OUT!! Call Larry now!!
This property is off market, which means it's not currently listed for sale or rent on Zillow. This may be different from what's available on other websites or public sources.

