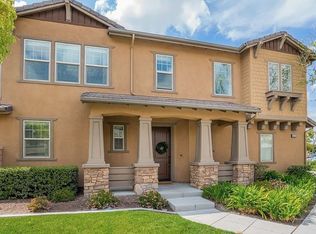Welcome to your dream rental home! Built in 2018, this stunning and well-maintained two-story residence offers the perfect blend of modern comfort and convenience. Featuring 4 generously sized bedrooms and 3 full bathrooms, this home is ideal for families or anyone who needs extra space.
The first floor includes a private bedroom and full bath perfect for guests or multi-generational living. Upstairs, you'll find three more spacious bedrooms, two additional bathrooms, and a versatile loft area that's perfect for a home office, playroom, or entertainment space.
Enjoy cooking and entertaining in the heart of the home a gorgeous kitchen with granite countertops, an oversized center island, and ample cabinet space. The open layout flows seamlessly into the dining and living areas, making gatherings easy and enjoyable.
Step outside to a low-maintenance private backyard, ideal for weekend BBQs, outdoor dining, or simply relaxing in your own space. Additional features include a three-car garage, extra storage space, and modern finishes throughout.
Don't miss out on this rare opportunity to rent a nearly new home with everything you've been looking for space, style, and location all in one!
Contact us today to schedule your private showing.
Tenant to pay all utilities including yard maintenance. Renter insurance is required. no smoking.
House for rent
Accepts Zillow applications
$3,950/mo
3322 S Newton Ave, Ontario, CA 91761
4beds
3,040sqft
Price may not include required fees and charges.
Single family residence
Available now
Cats, small dogs OK
Central air
Hookups laundry
Attached garage parking
Forced air
What's special
Versatile loft areaLow-maintenance private backyardOversized center islandOpen layoutWeekend bbqsGenerously sized bedrooms
- 34 days
- on Zillow |
- -- |
- -- |
Travel times
Facts & features
Interior
Bedrooms & bathrooms
- Bedrooms: 4
- Bathrooms: 3
- Full bathrooms: 3
Heating
- Forced Air
Cooling
- Central Air
Appliances
- Included: Dishwasher, Oven, WD Hookup
- Laundry: Hookups
Features
- WD Hookup
Interior area
- Total interior livable area: 3,040 sqft
Property
Parking
- Parking features: Attached
- Has attached garage: Yes
- Details: Contact manager
Features
- Exterior features: Heating system: Forced Air
Details
- Parcel number: 0218545030000
Construction
Type & style
- Home type: SingleFamily
- Property subtype: Single Family Residence
Community & HOA
Location
- Region: Ontario
Financial & listing details
- Lease term: 1 Year
Price history
| Date | Event | Price |
|---|---|---|
| 8/9/2025 | Price change | $3,950-1.3%$1/sqft |
Source: Zillow Rentals | ||
| 7/9/2025 | Listed for rent | $4,000$1/sqft |
Source: Zillow Rentals | ||
| 6/20/2024 | Sold | $4,000-99.3%$1/sqft |
Source: Agent Provided | ||
| 6/15/2024 | Listing removed | -- |
Source: Zillow Rentals | ||
| 6/7/2024 | Listed for rent | $4,000$1/sqft |
Source: Zillow Rentals | ||
![[object Object]](https://photos.zillowstatic.com/fp/494891cf5901142e85d770116b0b0d9b-p_i.jpg)
