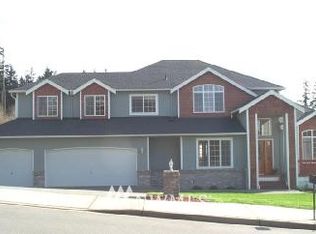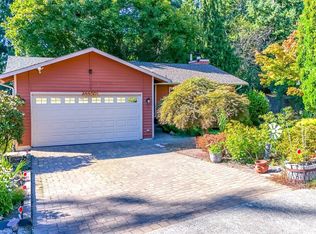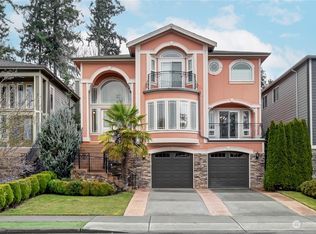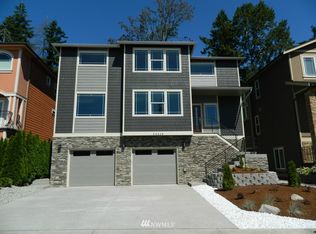Sold
Listed by:
Natalya Chegarnov,
eXp Realty
Bought with: Keller Williams Realty PS
$945,000
33226 42nd Ave SW, Federal Way, WA 98023
4beds
3,790sqft
Single Family Residence
Built in 2008
7,927.92 Square Feet Lot
$936,900 Zestimate®
$249/sqft
$4,327 Estimated rent
Home value
$936,900
$862,000 - $1.01M
$4,327/mo
Zestimate® history
Loading...
Owner options
Explore your selling options
What's special
Exquisite custom-built home offers 4 BD, 3.5 BA, including a full basement w/ a guest bedroom, bathroom, rec room, & wet bar. The main level boasts a spacious great room w/ custom-built cabinetry, a gourmet kitchen w/ granite countertop, an eat-in area, & seamless access to the balcony. A formal dining room opens to a tree-surrounded patio, offering seclusion, while a private office adds convenience. Upstairs, the primary suite features 2 walk-in closets, a luxurious bath, a cozy fireplace, and balcony access to enjoy morning coffee and serene views. Two additional generous bedrooms, a full bath, & a laundry room are also upstairs. The house showcases custom cabinetry throughout, is surrounded by beautiful trees, and is in a great location.
Zillow last checked: 8 hours ago
Listing updated: July 05, 2025 at 04:03am
Listed by:
Natalya Chegarnov,
eXp Realty
Bought with:
Hannah Ranch, 122064
Keller Williams Realty PS
Source: NWMLS,MLS#: 2363830
Facts & features
Interior
Bedrooms & bathrooms
- Bedrooms: 4
- Bathrooms: 4
- Full bathrooms: 3
- 1/2 bathrooms: 1
- Main level bathrooms: 1
Bedroom
- Level: Lower
Bathroom full
- Level: Lower
Other
- Level: Main
Den office
- Level: Main
Dining room
- Level: Main
Entry hall
- Level: Main
Great room
- Level: Main
Kitchen with eating space
- Level: Main
Rec room
- Level: Lower
Heating
- Fireplace, 90%+ High Efficiency, Forced Air, Heat Pump, Natural Gas
Cooling
- 90%+ High Efficiency, Central Air, Forced Air, Heat Pump
Appliances
- Included: Dishwasher(s), Disposal, Double Oven, Dryer(s), Microwave(s), Refrigerator(s), Stove(s)/Range(s), Washer(s), Garbage Disposal
Features
- Bath Off Primary, Central Vacuum, Dining Room, Walk-In Pantry
- Flooring: Granite, Hardwood, Stone, Travertine, Carpet
- Windows: Double Pane/Storm Window
- Basement: Daylight,Finished
- Number of fireplaces: 2
- Fireplace features: Gas, Main Level: 1, Upper Level: 1, Fireplace
Interior area
- Total structure area: 3,790
- Total interior livable area: 3,790 sqft
Property
Parking
- Total spaces: 2
- Parking features: Driveway, Attached Garage, Off Street
- Attached garage spaces: 2
Features
- Levels: Two
- Stories: 2
- Entry location: Main
- Patio & porch: Bath Off Primary, Built-In Vacuum, Double Pane/Storm Window, Dining Room, Fireplace, Fireplace (Primary Bedroom), Jetted Tub, Security System, Walk-In Pantry
- Spa features: Bath
Lot
- Size: 7,927 sqft
- Features: Paved, Sidewalk, Deck, Patio
- Topography: Level,Partial Slope
- Residential vegetation: Wooded
Details
- Parcel number: 2867300350
- Zoning: RS7.2
- Zoning description: Jurisdiction: City
- Special conditions: Standard
Construction
Type & style
- Home type: SingleFamily
- Property subtype: Single Family Residence
Materials
- Cement Planked, Stucco, Cement Plank
- Foundation: Poured Concrete
- Roof: Composition
Condition
- Year built: 2008
- Major remodel year: 2008
Utilities & green energy
- Electric: Company: pse
- Sewer: Sewer Connected, Company: Lakehaven Water & Sewer
- Water: Public, Company: Lakehaven Water & Sewer
Community & neighborhood
Security
- Security features: Security System
Community
- Community features: CCRs
Location
- Region: Federal Way
- Subdivision: Federal Way
HOA & financial
HOA
- HOA fee: $700 annually
- Association phone: 800-875-9221
Other
Other facts
- Listing terms: Cash Out,Conventional,FHA
- Cumulative days on market: 56 days
Price history
| Date | Event | Price |
|---|---|---|
| 6/4/2025 | Sold | $945,000$249/sqft |
Source: | ||
| 4/28/2025 | Pending sale | $945,000$249/sqft |
Source: | ||
| 4/23/2025 | Listed for sale | $945,000$249/sqft |
Source: | ||
| 11/4/2022 | Price change | $4,400-6.4%$1/sqft |
Source: Zillow Rental Manager | ||
| 10/26/2022 | Listed for rent | $4,700-1.1%$1/sqft |
Source: Zillow Rental Manager | ||
Public tax history
| Year | Property taxes | Tax assessment |
|---|---|---|
| 2024 | $9,295 +0.9% | $940,000 +10.5% |
| 2023 | $9,210 +2.6% | $851,000 -7.9% |
| 2022 | $8,977 +8.1% | $924,000 +24.7% |
Find assessor info on the county website
Neighborhood: Twin Lakes
Nearby schools
GreatSchools rating
- 5/10Brigadoon Elementary SchoolGrades: PK-5Distance: 0.4 mi
- 3/10Technology Access Foundation Academy at SaghalieGrades: 6-12Distance: 1.5 mi
- 3/10Decatur High SchoolGrades: 9-12Distance: 1.2 mi
Schools provided by the listing agent
- Elementary: Brigadoon Elem
- Middle: Lakota Mid Sch
- High: Decatur High
Source: NWMLS. This data may not be complete. We recommend contacting the local school district to confirm school assignments for this home.

Get pre-qualified for a loan
At Zillow Home Loans, we can pre-qualify you in as little as 5 minutes with no impact to your credit score.An equal housing lender. NMLS #10287.
Sell for more on Zillow
Get a free Zillow Showcase℠ listing and you could sell for .
$936,900
2% more+ $18,738
With Zillow Showcase(estimated)
$955,638


