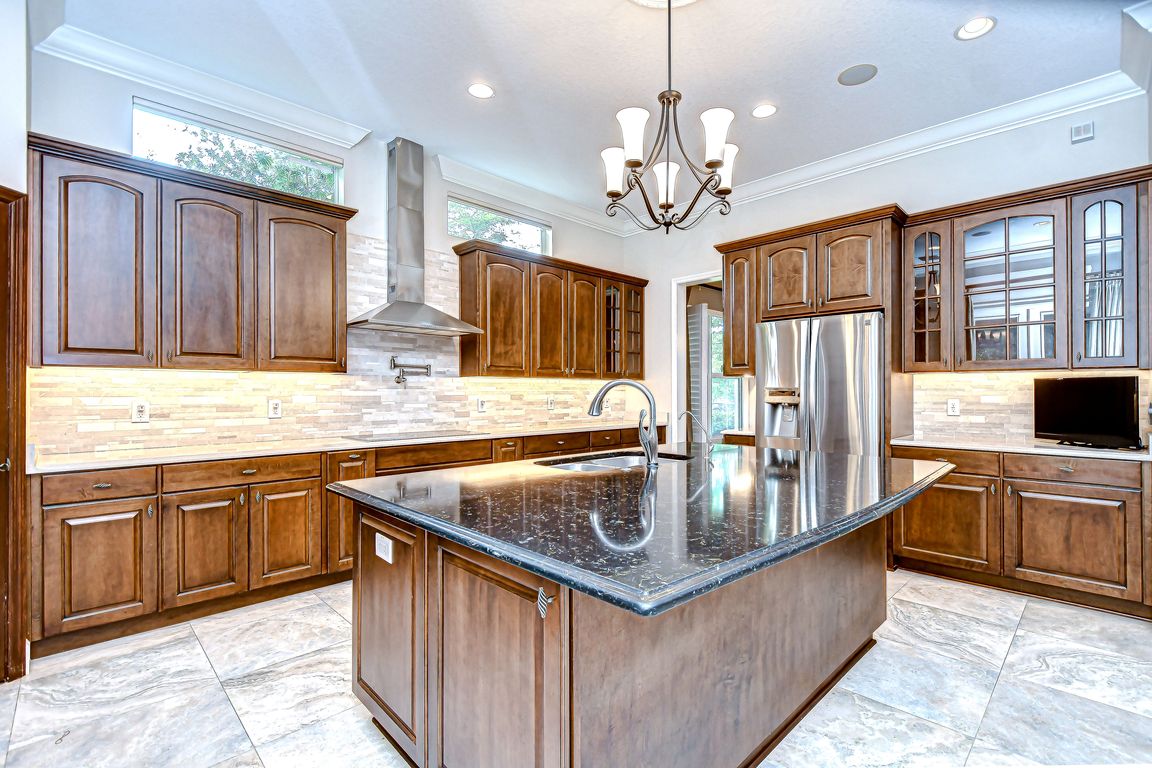
For salePrice cut: $25K (9/12)
$950,000
4beds
4,571sqft
3323 Anna George Dr, Valrico, FL 33596
4beds
4,571sqft
Single family residence
Built in 2014
9,800 sqft
3 Attached garage spaces
$208 price/sqft
$118 monthly HOA fee
What's special
Private entrancePrivate oasisExpansive screened lanaiSpacious bedroomPrivate home officeOversized closetElegant porcelain tile
Welcome to Arbor Reserve Estates—a prestigious gated community in the heart of Valrico, featuring just 33 custom homes. This exceptional 4,500 sq ft residence was thoughtfully designed with flexibility and entertaining in mind. From the moment you arrive, the impressive curb appeal sets the tone, with stacked stone accents, tropical landscaping, ...
- 150 days |
- 415 |
- 16 |
Source: Stellar MLS,MLS#: TB8384877 Originating MLS: Suncoast Tampa
Originating MLS: Suncoast Tampa
Travel times
Kitchen
Primary Bedroom
Dining Room
Zillow last checked: 7 hours ago
Listing updated: 23 hours ago
Listing Provided by:
Brenda Wade 813-655-5333,
SIGNATURE REALTY ASSOCIATES 813-689-3115
Source: Stellar MLS,MLS#: TB8384877 Originating MLS: Suncoast Tampa
Originating MLS: Suncoast Tampa

Facts & features
Interior
Bedrooms & bathrooms
- Bedrooms: 4
- Bathrooms: 4
- Full bathrooms: 3
- 1/2 bathrooms: 1
Rooms
- Room types: Bonus Room, Den/Library/Office, Dining Room, Great Room, Utility Room, Loft
Primary bedroom
- Features: Walk-In Closet(s)
- Level: Second
- Area: 300 Square Feet
- Dimensions: 20x15
Bedroom 2
- Features: Built-in Closet
- Level: Second
- Area: 168 Square Feet
- Dimensions: 14x12
Bedroom 3
- Features: Built-in Closet
- Level: Second
- Area: 156 Square Feet
- Dimensions: 13x12
Bedroom 4
- Features: Built-in Closet
- Level: First
- Area: 156 Square Feet
- Dimensions: 13x12
Bonus room
- Features: No Closet
- Level: First
- Area: 289 Square Feet
- Dimensions: 17x17
Bonus room
- Features: No Closet
- Level: First
- Area: 322 Square Feet
- Dimensions: 23x14
Dining room
- Level: First
- Area: 168 Square Feet
- Dimensions: 14x12
Great room
- Level: First
- Area: 580 Square Feet
- Dimensions: 29x20
Kitchen
- Level: First
- Area: 255 Square Feet
- Dimensions: 17x15
Laundry
- Level: Second
- Area: 88 Square Feet
- Dimensions: 11x8
Loft
- Level: Second
- Area: 384 Square Feet
- Dimensions: 24x16
Office
- Level: First
- Area: 143 Square Feet
- Dimensions: 13x11
Heating
- Central, Electric
Cooling
- Central Air
Appliances
- Included: Cooktop, Dishwasher, Disposal, Microwave, Range, Range Hood, Tankless Water Heater
- Laundry: Inside, Laundry Room
Features
- Ceiling Fan(s), Crown Molding, Eating Space In Kitchen, Elevator, High Ceilings, Kitchen/Family Room Combo, Open Floorplan, PrimaryBedroom Upstairs, Solid Wood Cabinets, Stone Counters, Thermostat, Tray Ceiling(s), Walk-In Closet(s), In-Law Floorplan
- Flooring: Carpet, Ceramic Tile, Engineered Hardwood
- Doors: Sliding Doors
- Windows: Shutters
- Has fireplace: No
Interior area
- Total structure area: 5,568
- Total interior livable area: 4,571 sqft
Video & virtual tour
Property
Parking
- Total spaces: 3
- Parking features: Driveway, Garage Door Opener
- Attached garage spaces: 3
- Has uncovered spaces: Yes
Accessibility
- Accessibility features: Accessible Bedroom, Accessible Closets, Accessible Doors, Accessible Elevator Installed, Accessible Hallway(s)
Features
- Levels: Two
- Stories: 2
- Patio & porch: Covered, Front Porch, Rear Porch, Screened
- Exterior features: Private Mailbox, Rain Gutters, Sidewalk
- Has private pool: Yes
- Pool features: Gunite, In Ground, Lighting, Screen Enclosure, Tile
- Has view: Yes
- View description: Pool, Trees/Woods, Pond
- Has water view: Yes
- Water view: Pond
Lot
- Size: 9,800 Square Feet
- Dimensions: 70 x 140
- Features: Conservation Area, In County, Landscaped, Level, Sidewalk
- Residential vegetation: Mature Landscaping
Details
- Parcel number: U0630219PG00000000005.0
- Zoning: RSC-6
- Special conditions: None
Construction
Type & style
- Home type: SingleFamily
- Architectural style: Florida
- Property subtype: Single Family Residence
Materials
- Block, Stone, Stucco
- Foundation: Slab
- Roof: Shingle
Condition
- New construction: No
- Year built: 2014
Utilities & green energy
- Sewer: Public Sewer
- Water: Public
- Utilities for property: BB/HS Internet Available, Cable Available, Cable Connected, Electricity Available, Electricity Connected, Phone Available, Public, Sewer Available, Sewer Connected, Underground Utilities, Water Available, Water Connected
Community & HOA
Community
- Features: Deed Restrictions, Gated Community - No Guard
- Security: Gated Community, Smoke Detector(s)
- Subdivision: ARBOR RESERVE ESTATES
HOA
- Has HOA: Yes
- HOA fee: $118 monthly
- HOA name: PMI Arrico Realty & Property
- HOA phone: 813-662-9363
- Pet fee: $0 monthly
Location
- Region: Valrico
Financial & listing details
- Price per square foot: $208/sqft
- Tax assessed value: $702,718
- Annual tax amount: $12,225
- Date on market: 5/12/2025
- Listing terms: Cash,Conventional,FHA,VA Loan
- Ownership: Fee Simple
- Total actual rent: 0
- Electric utility on property: Yes
- Road surface type: Paved