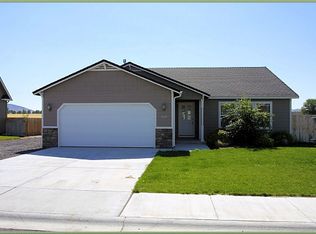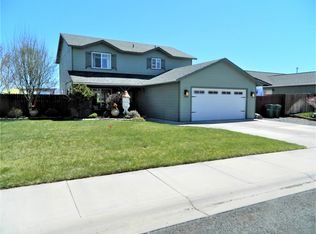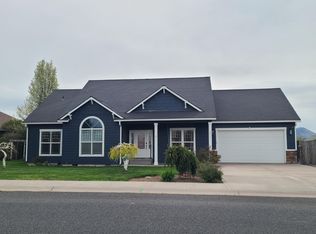Closed
Zestimate®
$380,000
3323 Barnes Way, Klamath Falls, OR 97603
3beds
2baths
1,702sqft
Single Family Residence
Built in 2005
8,276.4 Square Feet Lot
$380,000 Zestimate®
$223/sqft
$2,419 Estimated rent
Home value
$380,000
$353,000 - $410,000
$2,419/mo
Zestimate® history
Loading...
Owner options
Explore your selling options
What's special
This beautiful 3-bedroom, 2-bathroom home is located in a peaceful suburb of Klamath Falls. Inside, you will find new carpet, vaulted ceilings, and an open, airy floor plan. The remodeled primary suite features a spacious walk-in closet and a luxurious en-suite bathroom, complete with a soaker tub and a new tile shower. Upstairs, a generous grand room provides a flexible space that is perfect for a home office, media room, or play area. This home features gas heating and electric central air, with energy bills offset by a rooftop solar system. Step outside to enjoy the peaceful backyard with no rear-fence neighbors and unobstructed views of the surrounding mountains. Set on a 0.19-acre lot and offering 1,650 sq ft of thoughtfully designed living space, this home blends privacy, functionality, and scenic beauty.
Zillow last checked: 8 hours ago
Listing updated: November 13, 2025 at 03:53pm
Listed by:
Fathom Realty Oregon LLC 541-390-3148
Bought with:
Fisher Nicholson Realty, LLC
Source: Oregon Datashare,MLS#: 220201496
Facts & features
Interior
Bedrooms & bathrooms
- Bedrooms: 3
- Bathrooms: 2
Heating
- Forced Air, Natural Gas, Solar Leased
Cooling
- Central Air
Appliances
- Included: Dishwasher, Disposal, Oven, Range, Refrigerator, Water Heater
Features
- Breakfast Bar, Ceiling Fan(s), Double Vanity, Laminate Counters, Linen Closet, Open Floorplan, Primary Downstairs, Shower/Tub Combo, Soaking Tub, Tile Shower, Vaulted Ceiling(s), Walk-In Closet(s)
- Flooring: Carpet, Laminate, Simulated Wood, Tile
- Windows: Double Pane Windows
- Basement: None
- Has fireplace: No
- Common walls with other units/homes: No Common Walls
Interior area
- Total structure area: 1,702
- Total interior livable area: 1,702 sqft
Property
Parking
- Total spaces: 2
- Parking features: Concrete, Garage Door Opener, On Street, RV Access/Parking
- Garage spaces: 2
- Has uncovered spaces: Yes
Features
- Levels: One
- Stories: 1
- Patio & porch: Covered Deck, Front Porch
- Fencing: Fenced
- Has view: Yes
- View description: Mountain(s), Neighborhood
Lot
- Size: 8,276 sqft
- Features: Landscaped, Level, Sprinkler Timer(s), Sprinklers In Front, Sprinklers In Rear
Details
- Additional structures: Shed(s)
- Parcel number: 890580
- Zoning description: RM
- Special conditions: Standard
Construction
Type & style
- Home type: SingleFamily
- Architectural style: Craftsman
- Property subtype: Single Family Residence
Materials
- Frame
- Foundation: Concrete Perimeter
- Roof: Asphalt
Condition
- New construction: No
- Year built: 2005
Utilities & green energy
- Sewer: District
- Water: Public, Water Meter
Community & neighborhood
Security
- Security features: Smoke Detector(s)
Location
- Region: Klamath Falls
- Subdivision: Klamath Meadows East -First Addition
Other
Other facts
- Listing terms: Cash,Conventional,FHA,USDA Loan,VA Loan
- Road surface type: Paved
Price history
| Date | Event | Price |
|---|---|---|
| 11/13/2025 | Sold | $380,000-5%$223/sqft |
Source: | ||
| 10/4/2025 | Pending sale | $400,000$235/sqft |
Source: | ||
| 9/2/2025 | Price change | $400,000-2.2%$235/sqft |
Source: | ||
| 8/23/2025 | Price change | $409,000-0.2%$240/sqft |
Source: | ||
| 7/22/2025 | Pending sale | $409,900$241/sqft |
Source: | ||
Public tax history
| Year | Property taxes | Tax assessment |
|---|---|---|
| 2024 | $2,695 -1.4% | $224,660 +3% |
| 2023 | $2,733 +8.2% | $218,120 +3% |
| 2022 | $2,525 +3.3% | $211,770 +3% |
Find assessor info on the county website
Neighborhood: 97603
Nearby schools
GreatSchools rating
- 9/10Ferguson Elementary SchoolGrades: K-6Distance: 0.7 mi
- 1/10Brixner Junior High SchoolGrades: 7-8Distance: 1 mi
- 5/10Mazama High SchoolGrades: 9-12Distance: 1.3 mi
Schools provided by the listing agent
- Elementary: Ferguson Elem
- Middle: Brixner Junior High
- High: Mazama High School
Source: Oregon Datashare. This data may not be complete. We recommend contacting the local school district to confirm school assignments for this home.

Get pre-qualified for a loan
At Zillow Home Loans, we can pre-qualify you in as little as 5 minutes with no impact to your credit score.An equal housing lender. NMLS #10287.


