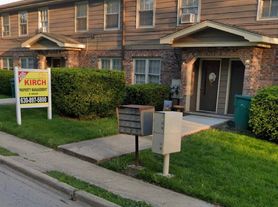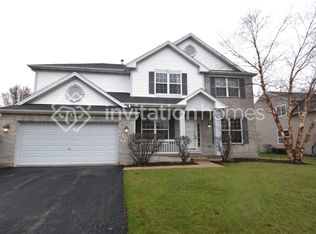Built in 2018, this beautifully maintained 4-bedroom plus a dedicated home office (5th bedroom) offers modern living with plenty of space for everyone. The main level features an open-concept design with bamboo flooring, upgraded light fixtures, and sleek countertops. The kitchen boasts a brand-new backsplash, pantry closet, and large island, seamlessly flowing into the living room. The bright breakfast area offers ample table space and opens to the backyard for easy indoor-outdoor living. Upstairs, the spacious primary suite includes a private bath with a shower and dual sinks. Three additional bedrooms share a full bath with a tub/shower combo and sink. The conveniently located second-floor laundry makes daily chores a breeze. The finished basement adds even more living space and the beautiful backyard with an oversized concrete patio is perfect for entertaining or simply relaxing. This home is set in a friendly subdivision with a neighborhood park and access to excellent schools. Ideally located on the north side of Yorkville, it provides an easy commute to I-88.
House for rent
$4,000/mo
3323 Caledonia Dr, Yorkville, IL 60560
5beds
1,920sqft
Price may not include required fees and charges.
Single family residence
Available now
No pets
Central air
-- Laundry
Other parking
Natural gas, forced air
What's special
Finished basementLarge islandSleek countertopsOpen-concept designBright breakfast areaBrand-new backsplashSecond-floor laundry
- 15 days
- on Zillow |
- -- |
- -- |
Travel times
Looking to buy when your lease ends?
Consider a first-time homebuyer savings account designed to grow your down payment with up to a 6% match & 3.83% APY.
Facts & features
Interior
Bedrooms & bathrooms
- Bedrooms: 5
- Bathrooms: 3
- Full bathrooms: 2
- 1/2 bathrooms: 1
Heating
- Natural Gas, Forced Air
Cooling
- Central Air
Interior area
- Total interior livable area: 1,920 sqft
Property
Parking
- Parking features: Other
- Details: Contact manager
Features
- Exterior features: Heating system: Forced Air, Heating: Gas
Details
- Parcel number: 0217190003
Construction
Type & style
- Home type: SingleFamily
- Property subtype: Single Family Residence
Condition
- Year built: 2018
Community & HOA
Location
- Region: Yorkville
Financial & listing details
- Lease term: Contact For Details
Price history
| Date | Event | Price |
|---|---|---|
| 9/19/2025 | Listed for rent | $4,000$2/sqft |
Source: Zillow Rentals | ||
| 5/28/2025 | Sold | $410,000-2.4%$214/sqft |
Source: | ||
| 3/26/2025 | Contingent | $419,900$219/sqft |
Source: | ||
| 3/14/2025 | Listed for sale | $419,900+85.4%$219/sqft |
Source: | ||
| 8/22/2018 | Sold | $226,500+1124.3%$118/sqft |
Source: Public Record | ||

