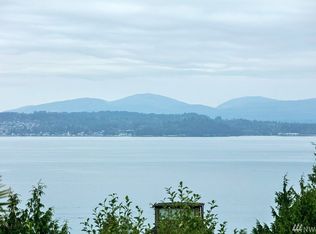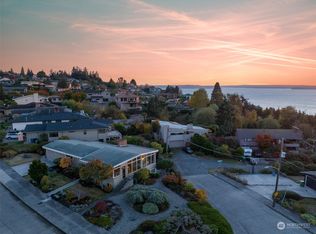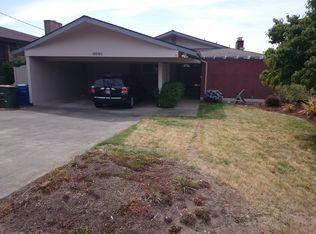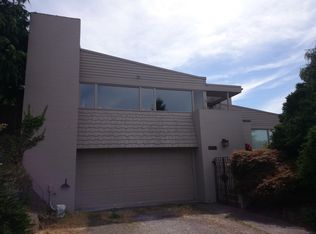Enjoy Puget Sound & Olympic Mountain Views in this spacious mid-century modern home! Great bones include vaulted ceilings, wood beams, two original fireplaces and huge windows that maximize light and the beautiful western vistas. The fantastic layout has 3 bedrooms on each level, attached two car garage, tons of storage and great outdoor entertaining spaces with a large deck and level backyard. This ideal location is just 1/2 mile to Alki beach and close to North Admiral shops and restaurants!
This property is off market, which means it's not currently listed for sale or rent on Zillow. This may be different from what's available on other websites or public sources.




