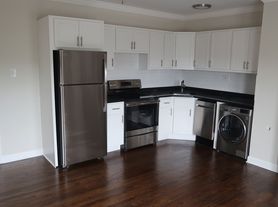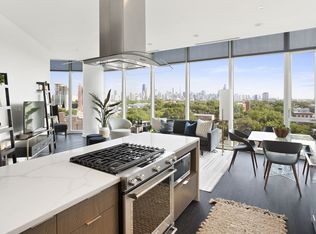Exquisite fully furnished and newly renovated 2 bed + loft, 2 bath residence in sought-after Roscoe Village. Spanning approximately 1,300 sq ft, this sophisticated home blends luxury design with effortless functionality. Dramatic 13-15 ft ceilings and oversized windows flood the space with natural light, highlighting the seamless open-concept layout and refined designer finishes throughout. Both bedrooms feature plush king beds with premium furnishings, while the elevated loft offers two additional full beds, perfect for guests or extended stays. The living area exudes understated elegance with a sleek sectional, 75" cinema TV with premium streaming subscriptions, and a serene, minimalist aesthetic. The chef's kitchen boasts smart black stainless-steel appliances, an oversized refrigerator, dishwasher, and generous custom cabinetry. Additional upscale amenities include a high-end LG in-unit combo washer/dryer, Sonos surround sound, smart lighting, robotic vacuum, and access to a rooftop deck with sweeping city views. Parking available on the same block for additional fee - not included in the rent. 12-month lease required with background check, first month's rent, and one-month security deposit. A rare opportunity to lease a turnkey designer residence offering elevated living, comfort, and style in one of Chicago's most desirable neighborhoods.
House for rent
$3,600/mo
3323 N Paulina St APT 5G, Chicago, IL 60657
2beds
1,300sqft
Price may not include required fees and charges.
Singlefamily
Available now
Cats, dogs OK
Air conditioner, central air
In unit laundry
1 Parking space parking
Natural gas, forced air, fireplace
What's special
Luxury designRefined designer finishesSophisticated homePlush king bedsSmart lightingOpen-concept layoutSonos surround sound
- 19 days |
- -- |
- -- |
Travel times
Looking to buy when your lease ends?
Consider a first-time homebuyer savings account designed to grow your down payment with up to a 6% match & a competitive APY.
Facts & features
Interior
Bedrooms & bathrooms
- Bedrooms: 2
- Bathrooms: 2
- Full bathrooms: 2
Heating
- Natural Gas, Forced Air, Fireplace
Cooling
- Air Conditioner, Central Air
Appliances
- Included: Dishwasher, Dryer, Microwave, Range, Refrigerator, Washer
- Laundry: In Unit
Features
- Elevator
- Has fireplace: Yes
- Furnished: Yes
Interior area
- Total interior livable area: 1,300 sqft
Property
Parking
- Total spaces: 1
- Details: Contact manager
Features
- Exterior features: Deck, Elevator, Exterior Maintenance included in rent, Foyer, Gardener included in rent, Heating included in rent, Heating system: Forced Air, Heating: Gas, Leased, Loft, No Disability Access, Off Site, Roof Type: Rubber, Scavenger included in rent, Snow Removal included in rent, Stainless Steel Appliance(s), Water included in rent
Details
- Parcel number: 14194240171033
Construction
Type & style
- Home type: SingleFamily
- Property subtype: SingleFamily
Condition
- Year built: 1925
Utilities & green energy
- Utilities for property: Water
Community & HOA
Location
- Region: Chicago
Financial & listing details
- Lease term: 12 Months
Price history
| Date | Event | Price |
|---|---|---|
| 10/27/2025 | Listed for rent | $3,600$3/sqft |
Source: MRED as distributed by MLS GRID #12503144 | ||
| 10/4/2017 | Sold | $315,000+1.6%$242/sqft |
Source: | ||
| 11/3/2005 | Sold | $310,000+23.5%$238/sqft |
Source: Public Record | ||
| 3/19/2002 | Sold | $251,000+11.6%$193/sqft |
Source: Public Record | ||
| 9/21/1999 | Sold | $225,000+21.3%$173/sqft |
Source: Public Record | ||

