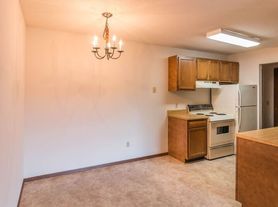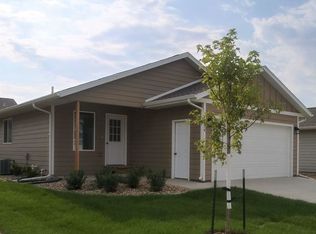Step into this elegantly remodeled ranch home with finished basement at 3323 Parkview Drive. Just over 2,287 sq ft of living space, this 5 bedroom, 2 bathroom residence welcomes you with hardwood floors and abundant natural light through brand-new windows. With four-out-of-five bedrooms being on the same floor it works out well for most families, The heart of the home is its stunning kitchen equipped with hickory cabinetry, kitchen island with butcher block, quartz countertops, and stainless appliances flowing effortlessly into bright dining and living areas. In the lower level, a fully finished basement adds valuable bonus space for entertaining or play area.
Outside, a large corner lot with mature trees, a back deck with built-in hot tub, and two-car attached garage deliver both style and functionality. Perfectly situated near schools, Monument Health, and city parks, this home takes care of your everyday needs. Thoughtful updates throughout from solid-core doors to fresh paint and fixtures make this home move-in ready and truly a blend of classic comfort and modern living.
Renter pays all utilities.
Six month lease at first just to get the home on a regular rental schedule and then willing to rent yearly after.
No smoking in the home.
House for rent
Accepts Zillow applications
$2,700/mo
3323 Parkview Dr, Rapid City, SD 57701
5beds
2,287sqft
Price may not include required fees and charges.
Single family residence
Available now
Dogs OK
Central air
Hookups laundry
Attached garage parking
Forced air
What's special
Large corner lotMature treesTwo-car attached garageHardwood floorsStainless appliancesFresh paintElegantly remodeled ranch home
- 2 days |
- -- |
- -- |
Travel times
Facts & features
Interior
Bedrooms & bathrooms
- Bedrooms: 5
- Bathrooms: 3
- Full bathrooms: 2
- 1/2 bathrooms: 1
Heating
- Forced Air
Cooling
- Central Air
Appliances
- Included: Dishwasher, Freezer, Microwave, Oven, Refrigerator, WD Hookup
- Laundry: Hookups
Features
- WD Hookup
- Flooring: Carpet, Hardwood
Interior area
- Total interior livable area: 2,287 sqft
Property
Parking
- Parking features: Attached
- Has attached garage: Yes
- Details: Contact manager
Features
- Exterior features: Heating system: Forced Air, No Utilities included in rent
- Has spa: Yes
- Spa features: Hottub Spa
Details
- Parcel number: 3807353014
Construction
Type & style
- Home type: SingleFamily
- Property subtype: Single Family Residence
Community & HOA
Location
- Region: Rapid City
Financial & listing details
- Lease term: 6 Month
Price history
| Date | Event | Price |
|---|---|---|
| 10/29/2025 | Listed for rent | $2,700$1/sqft |
Source: Zillow Rentals | ||
| 5/22/2024 | Listing removed | -- |
Source: | ||
| 4/17/2024 | Contingent | $350,000$153/sqft |
Source: | ||
| 4/11/2024 | Listed for sale | $350,000+67.5%$153/sqft |
Source: | ||
| 4/6/2018 | Sold | $209,000-2.7%$91/sqft |
Source: Agent Provided | ||

