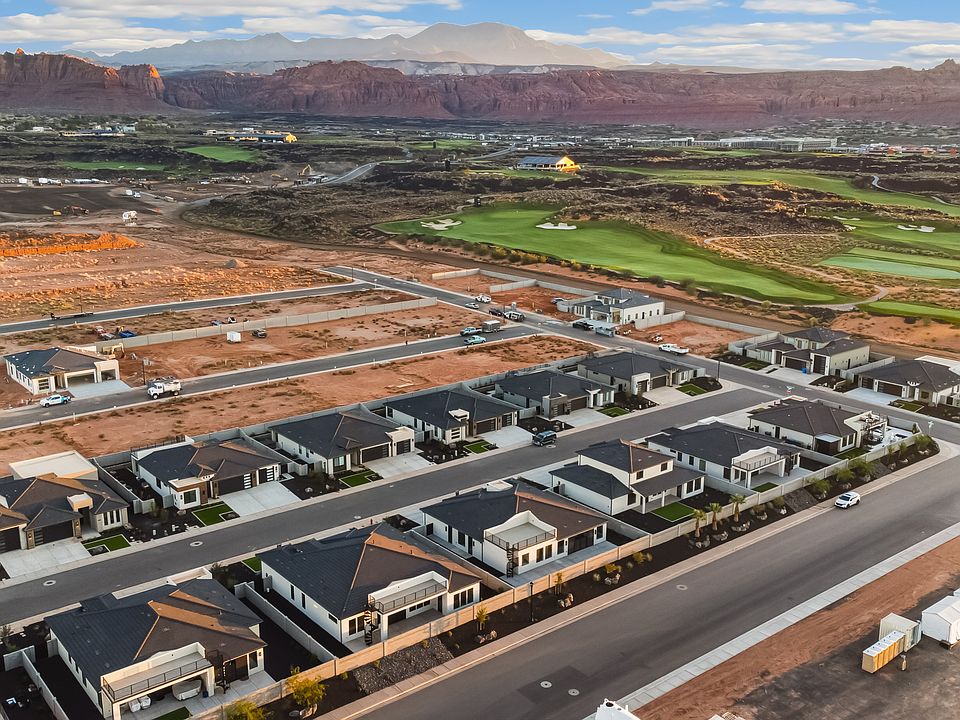The Astoria at Solace features an open floor plan with 4 bedrooms and 3.5 bathrooms, and a 3-car oversized garage. Behind the 3rd garage is an optional ''casita'' with a bedroom, kitchenette and bathroom. The ''casita'' is accessible from both the side of the home. The primary suite has a spacious bathroom, walk-in closet. Large windows and sliding glass doors offer views from all locations in the great room. The home also features a rooftop deck so views can be enjoyed with an elevated experience.
New construction
$789,000
3323 Pharoah Way, Santa Clara, UT 84765
4beds
4baths
2,464sqft
Single Family Residence
Built in 2025
8,712 Square Feet Lot
$785,800 Zestimate®
$320/sqft
$30/mo HOA
What's special
Rooftop deckOpen floor planPrimary suiteLarge windowsSliding glass doorsSpacious bathroomWalk-in closet
- 472 days |
- 430 |
- 18 |
Zillow last checked: 8 hours ago
Listing updated: November 12, 2025 at 02:19pm
Listed by:
ANDY H PALMER 435-669-6970,
RED ROCK REAL ESTATE
Source: WCBR,MLS#: 24-253318
Travel times
Schedule tour
Facts & features
Interior
Bedrooms & bathrooms
- Bedrooms: 4
- Bathrooms: 4
Primary bedroom
- Level: Main
Bedroom
- Level: Main
Bedroom 2
- Level: Main
Bedroom 3
- Level: Main
Bathroom
- Level: Main
Bathroom
- Level: Main
Bathroom
- Level: Main
Bathroom
- Level: Main
Heating
- Natural Gas
Cooling
- Central Air
Interior area
- Total structure area: 2,464
- Total interior livable area: 2,464 sqft
- Finished area above ground: 2,464
Property
Parking
- Total spaces: 3
- Parking features: Attached
- Attached garage spaces: 3
Features
- Stories: 1
Lot
- Size: 8,712 Square Feet
- Features: Curbs & Gutters
Details
- Parcel number: SCSLSC2124
- Zoning description: Residential
Construction
Type & style
- Home type: SingleFamily
- Property subtype: Single Family Residence
Materials
- Rock, Stucco
- Foundation: Slab
- Roof: Asphalt
Condition
- Under Construction
- New construction: Yes
- Year built: 2025
Details
- Builder name: New Wave Construction
Utilities & green energy
- Water: Culinary
- Utilities for property: Electricity Connected, Natural Gas Connected
Community & HOA
Community
- Features: Sidewalks
- Subdivision: Solace
HOA
- Has HOA: Yes
- Services included: Common Area Maintenance
- HOA fee: $30 monthly
Location
- Region: Santa Clara
Financial & listing details
- Price per square foot: $320/sqft
- Date on market: 8/5/2024
- Cumulative days on market: 474 days
- Listing terms: FHA,Conventional,Cash
- Inclusions: Wired for Cable, Water Softner, Owned, Walk-in Closet(s), Refrigerator, Oven/Range, Freestnd, Microwave, Landscaped, Full, Freezer, Fenced, Full, Disposal, Dishwasher, Central Vacuum, Ceiling Fan(s)
- Electric utility on property: Yes
- Road surface type: Paved
About the community
Experience the perfect blend of tranquility and modern living at Solace Subdivision. This thoughtfully designed community offers a haven of peace and comfort for families and individuals alike. Nestled in a prime location, Solace provides easy access to outdoor recreation and scenic beauty, just minutes from the renowned Black Desert Golf Course, where residents can enjoy world-class golfing, dining, and events right in their backyard. Discover modern homes, serene surroundings, and a lifestyle that truly lives up to the name Solace.

115 E 2580 S, St. George, UT 84790
Source: New Wave Construction