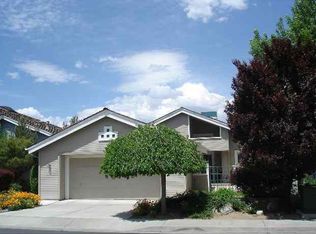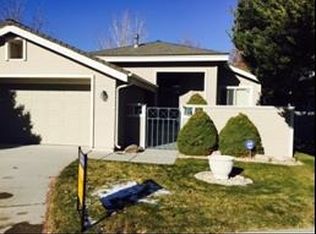Closed
$730,000
3323 Spring Creek Cir, Reno, NV 89509
3beds
2,274sqft
Single Family Residence
Built in 1993
5,227.2 Square Feet Lot
$732,300 Zestimate®
$321/sqft
$3,989 Estimated rent
Home value
$732,300
$666,000 - $806,000
$3,989/mo
Zestimate® history
Loading...
Owner options
Explore your selling options
What's special
Nestled in the highly sought after Alum Creek community, along the Truckee River, this lovely 3 bedroom, two and a half bath home with loft offers the tranquility and privacy of this exclusive gated community. The loft which comes with a closet provides endless possibilities-ideal for a fourth bedroom, an office or a creative retreat. You'll find rich hardwood floors throughout and a custom designed fireplace with a handcrafted mantle serving as the living room's centerpiece. Plantation shutters adorn the downstairs windows as well as custom blinds. The primary bedroom with a garden tub and a large walk-in closet is on the main floor for added ease of living with 2 bedrooms and the loft upstairs. For solitude and more living space a family room is right off the kitchen with loads of cabinets, a desk area and a dining nook. With 2 sliding glass doors to the backyard patio you'll find a landscaped outdoor haven which will be perfect for unwinding at the end of the day or entertaining your closet friends and family. You are a hop, skip and a jump from the walking path that parallels the beautiful Truckee River. Whether you're a runner, a person who walks and takes their furry friend along, the location of this home makes it ideal for a walkabout. Homes for sale in Alum Creek come few and far between. Grab this prime location quickly as it will disappear fast!
Zillow last checked: 8 hours ago
Listing updated: October 20, 2025 at 01:24am
Listed by:
Piper Schulze S.174471 775-721-2325,
Dickson Realty - Damonte Ranch
Bought with:
Annette Junell, BS.144703
Keller Williams Group One Inc.
Source: NNRMLS,MLS#: 250054464
Facts & features
Interior
Bedrooms & bathrooms
- Bedrooms: 3
- Bathrooms: 3
- Full bathrooms: 2
- 1/2 bathrooms: 1
Heating
- Forced Air, Natural Gas
Cooling
- Central Air
Appliances
- Included: Dishwasher, Disposal, Double Oven, Electric Cooktop, Microwave
- Laundry: Cabinets, Laundry Room, Shelves, Washer Hookup
Features
- High Ceilings, Vaulted Ceiling(s)
- Flooring: Carpet, Tile, Wood
- Windows: Aluminum Frames, Blinds, Double Pane Windows, Rods
- Number of fireplaces: 1
- Fireplace features: Gas, Gas Log
- Common walls with other units/homes: No Common Walls
Interior area
- Total structure area: 2,274
- Total interior livable area: 2,274 sqft
Property
Parking
- Total spaces: 2
- Parking features: Attached, Garage, Garage Door Opener
- Attached garage spaces: 2
Features
- Levels: One
- Stories: 1
- Patio & porch: Patio
- Exterior features: Multiple Entry Flat or Ramped
- Pool features: None
- Spa features: None
- Fencing: Back Yard,Front Yard,Full
- Body of water: Truckee River
Lot
- Size: 5,227 sqft
- Features: Greenbelt, Landscaped, Level, Sprinklers In Front, Sprinklers In Rear
Details
- Additional structures: None
- Parcel number: 00969207
- Zoning: Pd
Construction
Type & style
- Home type: SingleFamily
- Property subtype: Single Family Residence
Materials
- Foundation: Crawl Space
- Roof: Shingle
Condition
- New construction: No
- Year built: 1993
Utilities & green energy
- Sewer: Public Sewer
- Water: Public
- Utilities for property: Cable Connected, Electricity Connected, Internet Connected, Natural Gas Connected, Phone Connected, Sewer Connected, Water Connected, Cellular Coverage, Water Meter Installed
Community & neighborhood
Security
- Security features: Carbon Monoxide Detector(s)
Location
- Region: Reno
- Subdivision: Alum Creek Patio Homes 3
HOA & financial
HOA
- Has HOA: Yes
- HOA fee: $283 quarterly
- Amenities included: Gated, Maintenance Grounds
- Services included: Maintenance Grounds
- Association name: Caughlin Ranch
- Second HOA fee: $270 quarterly
- Second association name: Associa Sierra North
Other
Other facts
- Listing terms: 1031 Exchange,Cash,Conventional,FHA,VA Loan
Price history
| Date | Event | Price |
|---|---|---|
| 10/17/2025 | Sold | $730,000-2.1%$321/sqft |
Source: | ||
| 9/23/2025 | Contingent | $745,900$328/sqft |
Source: | ||
| 8/13/2025 | Listed for sale | $745,900+256.9%$328/sqft |
Source: | ||
| 6/8/1999 | Sold | $209,000+14.8%$92/sqft |
Source: Public Record Report a problem | ||
| 1/18/1994 | Sold | $182,000$80/sqft |
Source: Public Record Report a problem | ||
Public tax history
| Year | Property taxes | Tax assessment |
|---|---|---|
| 2025 | $3,429 +3% | $126,629 +0.7% |
| 2024 | $3,329 +3% | $125,780 +6.2% |
| 2023 | $3,233 +3% | $118,382 +16.8% |
Find assessor info on the county website
Neighborhood: Idlewild
Nearby schools
GreatSchools rating
- 7/10Roy Gomm Elementary SchoolGrades: K-6Distance: 0.3 mi
- 6/10Darrell C Swope Middle SchoolGrades: 6-8Distance: 0.5 mi
- 7/10Reno High SchoolGrades: 9-12Distance: 1.6 mi
Schools provided by the listing agent
- Elementary: Gomm
- Middle: Swope
- High: Reno
Source: NNRMLS. This data may not be complete. We recommend contacting the local school district to confirm school assignments for this home.
Get a cash offer in 3 minutes
Find out how much your home could sell for in as little as 3 minutes with a no-obligation cash offer.
Estimated market value$732,300
Get a cash offer in 3 minutes
Find out how much your home could sell for in as little as 3 minutes with a no-obligation cash offer.
Estimated market value
$732,300

