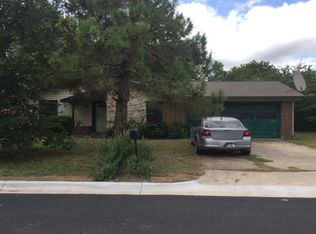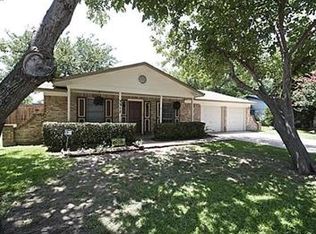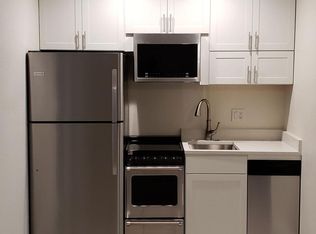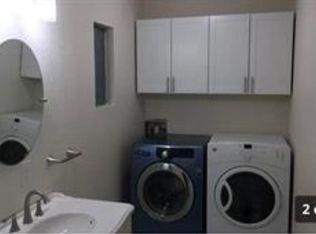Sold
Price Unknown
3323 Valley View Rd, Denton, TX 76209
3beds
1,058sqft
Single Family Residence
Built in 1968
8,624.88 Square Feet Lot
$252,800 Zestimate®
$--/sqft
$1,704 Estimated rent
Home value
$252,800
$238,000 - $268,000
$1,704/mo
Zestimate® history
Loading...
Owner options
Explore your selling options
What's special
What an absolute gem of a home! This lovely 3 bedroom home has been completely repainted, has new hardware, new lighting and has just had 18 inches of insulation added for maximum utility efficiency. The spacious kitchen has designer touches with custom paint, granite countertops and lots of storage. A really cool feature is that the adjoining space can be used as dining or a second living or a combination of the two- you get to customize it to your taste. At the end of the kitchen is a door leading to the additional paved and gated parking that leads to an enormous backyard that is just waiting for your personalized landscaping design. You'll love the unique floor plan of this home. The primary bedroom is at the back of the house and it includes a spacious half-bath. A great feature of this bathroom is that the plumbing is already in place to add a shower. A previous owner used this space as a closet but it is perfect for a walk-in shower. On the other end of the hall are two additional bedrooms with easy access to the large main living area. A covered front porch is the perfect spot for enjoying your morning coffee or visiting with the neighbors. A major attraction of this home is its location,close to schools, a large library, Evers Park and less than 10 minutes from Rayzor Ranch with all it's shopping and amenities.
just minutes from both universities, about 5 minutes from Northlakes Park and rec center and all the shopping at Rayzor Ranch. You'll want to put this one at the top of your list and start the new year off by becoming a homeowner!
All information is deemed accurate but not guaranteed. The buyer and the buyer's agent are to verify any information stated in the listing.
Zillow last checked: 8 hours ago
Listing updated: May 07, 2025 at 11:21pm
Listed by:
MARILYN NEWLAND 0465073 940-484-9411,
Keller Williams Realty 940-484-9411
Bought with:
Kelli Holdsclaw
Post Oak Realty, LLC
Source: NTREIS,MLS#: 20829299
Facts & features
Interior
Bedrooms & bathrooms
- Bedrooms: 3
- Bathrooms: 2
- Full bathrooms: 1
- 1/2 bathrooms: 1
Primary bedroom
- Features: Ceiling Fan(s), En Suite Bathroom
- Level: First
- Dimensions: 13 x 10
Bedroom
- Features: Ceiling Fan(s)
- Level: First
- Dimensions: 10 x 10
Bedroom
- Features: Ceiling Fan(s)
- Level: First
- Dimensions: 10 x 9
Primary bathroom
- Features: Built-in Features, En Suite Bathroom, Granite Counters
- Level: First
- Dimensions: 7 x 4
Dining room
- Features: Ceiling Fan(s)
- Level: First
- Dimensions: 11 x 10
Other
- Features: Built-in Features, Solid Surface Counters
- Level: First
- Dimensions: 6 x 5
Kitchen
- Features: Built-in Features, Dual Sinks, Granite Counters
- Level: First
- Dimensions: 12 x 11
Living room
- Features: Ceiling Fan(s)
- Level: First
- Dimensions: 15 x 11
Heating
- Central, Natural Gas
Cooling
- Central Air, Ceiling Fan(s), Electric
Appliances
- Included: Some Gas Appliances, Electric Oven, Gas Range, Gas Water Heater, Plumbed For Gas, Refrigerator
- Laundry: In Garage
Features
- Decorative/Designer Lighting Fixtures, Granite Counters, High Speed Internet, Cable TV
- Flooring: Luxury Vinyl Plank, Tile
- Windows: Window Coverings
- Has basement: No
- Has fireplace: No
Interior area
- Total interior livable area: 1,058 sqft
Property
Parking
- Total spaces: 2
- Parking features: Additional Parking, Concrete, Covered, Door-Single, Driveway, Garage Faces Front, Garage, Garage Door Opener, Kitchen Level, See Remarks
- Attached garage spaces: 2
- Has uncovered spaces: Yes
Features
- Levels: One
- Stories: 1
- Patio & porch: Front Porch, Patio, Covered
- Pool features: None
- Fencing: Chain Link,Fenced,Gate,Vinyl,Wood
Lot
- Size: 8,624 sqft
- Features: Back Yard, Interior Lot, Lawn, Landscaped, Few Trees
Details
- Parcel number: R31188
Construction
Type & style
- Home type: SingleFamily
- Architectural style: Traditional,Detached
- Property subtype: Single Family Residence
Materials
- Brick
- Foundation: Slab
- Roof: Composition
Condition
- Year built: 1968
Utilities & green energy
- Sewer: Public Sewer
- Water: Public
- Utilities for property: Electricity Connected, Natural Gas Available, Sewer Available, Underground Utilities, Water Available, Cable Available
Community & neighborhood
Security
- Security features: Smoke Detector(s)
Community
- Community features: Curbs
Location
- Region: Denton
- Subdivision: Sunvalley 2
Other
Other facts
- Listing terms: Cash,Conventional,FHA,VA Loan
Price history
| Date | Event | Price |
|---|---|---|
| 5/5/2025 | Sold | -- |
Source: NTREIS #20829299 Report a problem | ||
| 4/21/2025 | Pending sale | $258,000$244/sqft |
Source: NTREIS #20829299 Report a problem | ||
| 4/5/2025 | Contingent | $258,000$244/sqft |
Source: NTREIS #20829299 Report a problem | ||
| 3/29/2025 | Listed for sale | $258,000-0.8%$244/sqft |
Source: NTREIS #20829299 Report a problem | ||
| 2/12/2025 | Contingent | $260,000$246/sqft |
Source: NTREIS #20829299 Report a problem | ||
Public tax history
| Year | Property taxes | Tax assessment |
|---|---|---|
| 2025 | $3,990 -5.9% | $287,617 +2.1% |
| 2024 | $4,240 +4.6% | $281,597 +2.4% |
| 2023 | $4,053 +5.3% | $274,953 +51.6% |
Find assessor info on the county website
Neighborhood: 76209
Nearby schools
GreatSchools rating
- 2/10Ginnings Elementary SchoolGrades: K-5Distance: 0.2 mi
- 4/10Strickland Middle SchoolGrades: 6-8Distance: 0.6 mi
- 5/10Denton High SchoolGrades: 9-12Distance: 2.4 mi
Schools provided by the listing agent
- Elementary: Ginnings
- Middle: Strickland
- High: Denton
- District: Denton ISD
Source: NTREIS. This data may not be complete. We recommend contacting the local school district to confirm school assignments for this home.
Get a cash offer in 3 minutes
Find out how much your home could sell for in as little as 3 minutes with a no-obligation cash offer.
Estimated market value$252,800
Get a cash offer in 3 minutes
Find out how much your home could sell for in as little as 3 minutes with a no-obligation cash offer.
Estimated market value
$252,800



