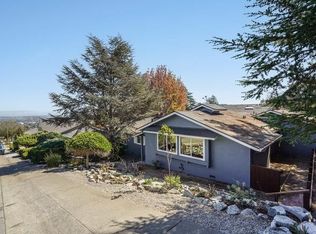Sold for $2,420,000 on 08/23/24
$2,420,000
3323 Verdun Ave, San Mateo, CA 94403
4beds
2,038sqft
Single Family Residence
Built in 1956
8,611.81 Square Feet Lot
$2,383,000 Zestimate®
$1,187/sqft
$6,267 Estimated rent
Home value
$2,383,000
$2.14M - $2.65M
$6,267/mo
Zestimate® history
Loading...
Owner options
Explore your selling options
What's special
Gorgeous idyllic 4-bedroom / 3-bathroom Laurelwood home. Every inch of this 2,000+ sq ft home has been immaculately maintained and recently refreshed. The front yard boasts beautiful pavers and colorful low-water plants. Upon entering, a large light-filled living room beckons with a fireplace and picture windows framing Bay and city views. The dining room offers Bay and canyon views and is connected to a bright kitchen with brand new quartz countertops and subway tile backsplash. The kitchen overlooks a beautiful, park-like terraced yard with easy access to a large Ipe deck for entertaining guests. There are 3 bedrooms and 2 bathrooms including the primary bedroom with ensuite bath on the main level. Downstairs there is an additional spacious bedroom with direct access to the backyard, a full bathroom and a hobby/storage room. The flooring downstairs is new and the whole interior has been freshly painted in neutral colors. The home is highly functional with many closets, an oversized 2-car garage and large laundry area. The lot has over 8,600 sq ft of prime potential. Located in a highly sought-after area near top-rated schools, shopping, Caltrain, 92/101/280 access and set between San Francisco and Silicon Valley, this home offers a perfect oasis amid the bustling Bay Area.
Zillow last checked: 8 hours ago
Listing updated: January 07, 2025 at 12:35pm
Listed by:
Neil Canlas DRE #01777889 415-527-7070,
The Canlas Brothers 415-988-2025
Bought with:
Fredy Feng, DRE #02003814
Maxreal
Source: SFAR,MLS#: 424050294 Originating MLS: San Francisco Association of REALTORS
Originating MLS: San Francisco Association of REALTORS
Facts & features
Interior
Bedrooms & bathrooms
- Bedrooms: 4
- Bathrooms: 3
- Full bathrooms: 3
Primary bedroom
- Area: 0
- Dimensions: 0 x 0
Bedroom 1
- Area: 0
- Dimensions: 0 x 0
Bedroom 2
- Area: 0
- Dimensions: 0 x 0
Bedroom 3
- Area: 0
- Dimensions: 0 x 0
Bedroom 4
- Area: 0
- Dimensions: 0 x 0
Dining room
- Level: Main
- Area: 0
- Dimensions: 0 x 0
Family room
- Area: 0
- Dimensions: 0 x 0
Kitchen
- Level: Main
- Area: 0
- Dimensions: 0 x 0
Living room
- Area: 0
- Dimensions: 0 x 0
Heating
- Central
Cooling
- Ceiling Fan(s)
Appliances
- Included: Dishwasher, Disposal, Free-Standing Electric Oven, Free-Standing Electric Range, Free-Standing Refrigerator, Gas Water Heater, Microwave, Dryer, Washer
- Laundry: In Garage
Features
- Flooring: Laminate, Tile, Wood
- Number of fireplaces: 1
- Fireplace features: Living Room, Wood Burning
Interior area
- Total structure area: 2,038
- Total interior livable area: 2,038 sqft
Property
Parking
- Total spaces: 2
- Parking features: Attached, Garage Door Opener, Garage Faces Front, Inside Entrance, Side By Side, On Site (Single Family Only)
- Attached garage spaces: 2
Features
- Stories: 2
- Patio & porch: Front Porch, Uncovered Deck
- Fencing: Back Yard
- Has view: Yes
- View description: Bay, Canyon, Hills
- Has water view: Yes
- Water view: Bay
Lot
- Size: 8,611 sqft
- Features: Auto Sprinkler F&R, Sprinklers In Rear, Garden
Details
- Parcel number: 039241090
- Special conditions: Standard
Construction
Type & style
- Home type: SingleFamily
- Architectural style: Contemporary
- Property subtype: Single Family Residence
Condition
- Updated/Remodeled
- New construction: No
- Year built: 1956
Utilities & green energy
- Electric: 220 Volts in Laundry
- Sewer: Public Sewer
- Water: Public
Community & neighborhood
Location
- Region: San Mateo
HOA & financial
HOA
- Has HOA: No
Other financial information
- Total actual rent: 0
Price history
| Date | Event | Price |
|---|---|---|
| 8/23/2024 | Sold | $2,420,000+10.1%$1,187/sqft |
Source: | ||
| 7/25/2024 | Pending sale | $2,198,000$1,079/sqft |
Source: | ||
| 7/19/2024 | Listed for sale | $2,198,000+240.8%$1,079/sqft |
Source: | ||
| 11/30/2001 | Sold | $645,000+74.6%$316/sqft |
Source: Public Record | ||
| 2/16/1995 | Sold | $369,500$181/sqft |
Source: Public Record | ||
Public tax history
| Year | Property taxes | Tax assessment |
|---|---|---|
| 2024 | $12,020 +2.5% | $934,160 +2% |
| 2023 | $11,728 +0.3% | $915,844 +2% |
| 2022 | $11,690 +3.1% | $897,888 +2% |
Find assessor info on the county website
Neighborhood: Northwest Hillsdale
Nearby schools
GreatSchools rating
- 7/10Meadow Heights Elementary SchoolGrades: K-5Distance: 0.6 mi
- 7/10Abbott Middle SchoolGrades: 6-8Distance: 0.7 mi
- 9/10Hillsdale High SchoolGrades: 9-12Distance: 0.4 mi
Get a cash offer in 3 minutes
Find out how much your home could sell for in as little as 3 minutes with a no-obligation cash offer.
Estimated market value
$2,383,000
Get a cash offer in 3 minutes
Find out how much your home could sell for in as little as 3 minutes with a no-obligation cash offer.
Estimated market value
$2,383,000
