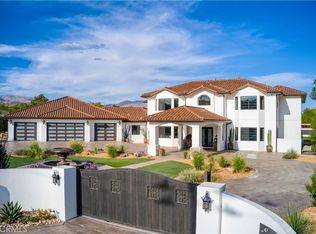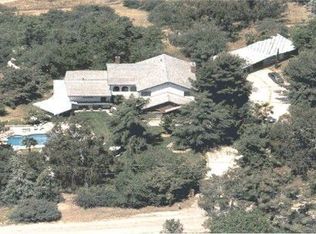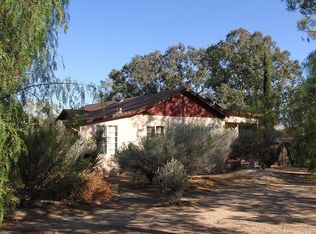Sold for $1,200,000
$1,200,000
33230 Barber Rd, Saugus, CA 91390
4beds
3,663sqft
Single Family Residence
Built in 1958
1.55 Acres Lot
$1,174,300 Zestimate®
$328/sqft
$4,512 Estimated rent
Home value
$1,174,300
$1.07M - $1.29M
$4,512/mo
Zestimate® history
Loading...
Owner options
Explore your selling options
What's special
Ranch-style living with an ADU, workshop, pool, horse facilities, paid Solar system, and more! Nestled in the beautiful foothills of desirable Aqua Dulce, the main home offers 3 bd + an office + 2 baths and an additional 1 bd + an office + 2 bath ADU situated on a sprawling 1.55 acres. This well-maintained lot offers chain-link fencing and block walls that secure the entire property, along with lush landscaping, mature trees, and a circle driveway with stamped concrete. Welcome guests under the covered front entrance and enter the home through the stained glass door. Upon entering, you'll notice plenty of natural lighting with large windows showing a peek of the serene mountain views. The living room has tile flooring, recessed lighting, a ceiling fan, a wood-burning fireplace, and a bar counter. The large oversized 30X20' family room features a custom wood beam, shiplap, tile flooring, recessed lighting, ceiling fans, dual sliding glass doors, custom built-in bookshelves, and cabinetry. The dining room flows nicely into the kitchen and offers additional built-in cabinetry. The kitchen features recessed lighting and multiple cabinets, with some having etched glass doors, a large garden window, and the refrigerator will stay. All 3 bedrooms are spacious. The bonus room has a ceiling fan and built-in shelving. Indoor laundry area for convenience. 2 car attached garage with access into the home. The ADU has its own septic tank and features a 1 bedroom + 2 bathrooms and an office. Tile flooring throughout. The kitchen offers beautifully upgraded oak cabinetry, a garden window, and appliances, including a refrigerator. Nice size dining room and living room with wood burning fireplace, vaulted ceilings, and tasteful wood beams giving this home a cozy cabin-like feeling. The bedroom has wood laminate flooring, recessed lighting, and a walk-in closet. The bathroom has dual sinks, a jacuzzi tub, and a stand-alone shower. The office has upgraded built-in cabinetry. Step out back and experience the ranch lifestyle with several amenities, including an in-ground pool with a surrounding exterior block wall for privacy, an outdoor kitchen area, and a built-in fire pit. RV hookups near ADU, RV clean out, and outlet near the garage at the main house. Other features of the property include an owned solar system, a large detached workshop, horse stalls that have concrete flooring, and a tack/feed room. New roofs were installed on the main house and ADU two years ago. Start the new year off right with your own piece of paradise!
Zillow last checked: 8 hours ago
Listing updated: May 17, 2025 at 09:34am
Listed by:
Lori Granger DRE #01443903 661-209-4450,
Berkshire Hathaway HomeServices Troth, REALTORS
Bought with:
Unknown Member
NON-MEMBER OFFICE
Source: GAVAR,MLS#: 25000013
Facts & features
Interior
Bedrooms & bathrooms
- Bedrooms: 4
- Bathrooms: 4
- Full bathrooms: 4
Cooling
- Central Air
Appliances
- Included: Dishwasher, Disposal, Microwave, Refrigerator, None
Features
- Has fireplace: Yes
- Fireplace features: Family Room
Interior area
- Total structure area: 3,663
- Total interior livable area: 3,663 sqft
Property
Parking
- Total spaces: 2
- Parking features: Garage - Attached
- Attached garage spaces: 2
Features
- Stories: 1
- Has private pool: Yes
- Pool features: Other, Fenced, In Ground
- Fencing: Block,Chain Link
Lot
- Size: 1.55 Acres
Details
- Additional structures: Guest House, Workshop
- Parcel number: 3212015023
- Zoning: LCA110000*
- Horses can be raised: Yes
- Horse amenities: Boarding Facilities
Construction
Type & style
- Home type: SingleFamily
- Architectural style: Ranch
- Property subtype: Single Family Residence
Materials
- Stucco, Wood Siding
- Foundation: Slab
- Roof: Composition
Condition
- Year built: 1958
Utilities & green energy
- Sewer: Septic Tank
- Water: Well
- Utilities for property: Natural Gas Available
Green energy
- Energy generation: Solar
Community & neighborhood
Location
- Region: Saugus
Other
Other facts
- Listing agreement: Exclusive Right To Sell
- Listing terms: VA Loan,Cash,Conventional,FHA
- Road surface type: Paved
Price history
| Date | Event | Price |
|---|---|---|
| 5/16/2025 | Sold | $1,200,000-5.5%$328/sqft |
Source: | ||
| 4/24/2025 | Pending sale | $1,270,000$347/sqft |
Source: | ||
| 2/26/2025 | Price change | $1,270,000-2.2%$347/sqft |
Source: | ||
| 1/2/2025 | Listed for sale | $1,299,000+213%$355/sqft |
Source: | ||
| 11/30/2000 | Sold | $415,000$113/sqft |
Source: Public Record Report a problem | ||
Public tax history
| Year | Property taxes | Tax assessment |
|---|---|---|
| 2025 | $9,466 -16.9% | $775,083 -21.2% |
| 2024 | $11,393 +63.3% | $983,261 +65.2% |
| 2023 | $6,978 +2.5% | $595,144 +2% |
Find assessor info on the county website
Neighborhood: 91390
Nearby schools
GreatSchools rating
- 4/10High Desert SchoolGrades: 5-8Distance: 8 mi
- 5/10Vasquez High SchoolGrades: 9-12Distance: 6.8 mi
- 6/10Meadowlark Elementary SchoolGrades: K-4Distance: 8.6 mi
Get a cash offer in 3 minutes
Find out how much your home could sell for in as little as 3 minutes with a no-obligation cash offer.
Estimated market value$1,174,300
Get a cash offer in 3 minutes
Find out how much your home could sell for in as little as 3 minutes with a no-obligation cash offer.
Estimated market value
$1,174,300


