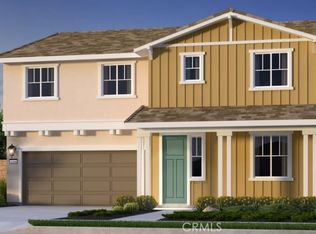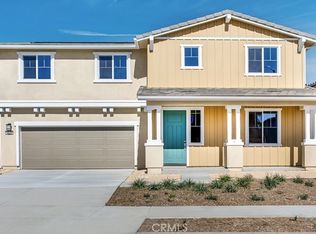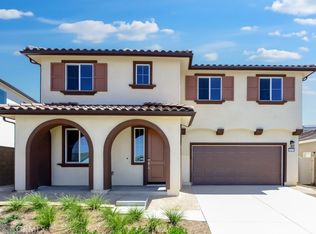Sold for $693,640 on 05/28/25
Listing Provided by:
LESLIE OLIVO DRE #01494642 lolivo@taylormorrison.com,
Taylor Morrison Services
Bought with: America Home Realty and Investment Inc
$693,640
33232 Rusty Ct, Winchester, CA 92596
5beds
3,016sqft
Single Family Residence
Built in 2024
5,968 Square Feet Lot
$687,900 Zestimate®
$230/sqft
$3,899 Estimated rent
Home value
$687,900
$626,000 - $757,000
$3,899/mo
Zestimate® history
Loading...
Owner options
Explore your selling options
What's special
MLS#IG25006704 New Construction - Ready Now! Plan 8 at Rosa at Siena invites you in with its welcoming covered porch and thoughtful design. The first floor flows beautifully from the gathering room to the dining area and spacious kitchen, complete with a cozy island, quartz countertops, double stainless-steel sink, walk-in pantry, and shaker-style cabinets. A first-floor bedroom, flex space, and full bath add versatility. Upstairs, the primary suite offers a generous walk-in closet, large walk-in shower, double vanity, and private water closet. A bonus loft near three additional bedrooms and the laundry room makes everyday living a breeze. With energy-efficient appliances, LED lighting, whole-home air filtration, and a two-car attached garage, this home is designed for both style and comfort.
Zillow last checked: 8 hours ago
Listing updated: May 30, 2025 at 08:33am
Listing Provided by:
LESLIE OLIVO DRE #01494642 lolivo@taylormorrison.com,
Taylor Morrison Services
Bought with:
Lingzhi Zou, DRE #02036463
America Home Realty and Investment Inc
Source: CRMLS,MLS#: IG25006704 Originating MLS: California Regional MLS
Originating MLS: California Regional MLS
Facts & features
Interior
Bedrooms & bathrooms
- Bedrooms: 5
- Bathrooms: 3
- Full bathrooms: 3
- Main level bathrooms: 1
- Main level bedrooms: 1
Bedroom
- Features: Bedroom on Main Level
Bathroom
- Features: Bathroom Exhaust Fan, Dual Sinks, Enclosed Toilet, Tub Shower, Walk-In Shower
Kitchen
- Features: Kitchen Island, Kitchen/Family Room Combo, Quartz Counters, Self-closing Cabinet Doors, Walk-In Pantry
Other
- Features: Walk-In Closet(s)
Pantry
- Features: Walk-In Pantry
Heating
- Central, Natural Gas
Cooling
- Central Air
Appliances
- Included: Dishwasher, Free-Standing Range, Disposal, Gas Range, Microwave, Tankless Water Heater
- Laundry: Washer Hookup, Electric Dryer Hookup, Inside, Upper Level
Features
- Eat-in Kitchen, Open Floorplan, Pantry, Recessed Lighting, Bedroom on Main Level, Loft, Walk-In Pantry, Walk-In Closet(s)
- Flooring: Carpet, Laminate
- Has fireplace: No
- Fireplace features: None
- Common walls with other units/homes: No Common Walls
Interior area
- Total interior livable area: 3,016 sqft
Property
Parking
- Total spaces: 2
- Parking features: Direct Access, Garage
- Attached garage spaces: 2
Features
- Levels: Two
- Stories: 2
- Entry location: ground
- Patio & porch: Covered
- Pool features: Community, Association
- Has spa: Yes
- Spa features: Community
- Has view: Yes
- View description: None
Lot
- Size: 5,968 sqft
- Features: Back Yard, Front Yard
Details
- Parcel number: 472371013
- Zoning: Residential
- Special conditions: Standard
Construction
Type & style
- Home type: SingleFamily
- Architectural style: Spanish
- Property subtype: Single Family Residence
Condition
- New construction: Yes
- Year built: 2024
Details
- Builder model: Plan 8
- Builder name: Taylor Morrison
Utilities & green energy
- Sewer: Public Sewer
- Water: Public
- Utilities for property: Cable Available, Electricity Connected, Natural Gas Connected, Water Connected
Community & neighborhood
Security
- Security features: Carbon Monoxide Detector(s), Smoke Detector(s)
Community
- Community features: Park, Pool
Location
- Region: Winchester
HOA & financial
HOA
- Has HOA: Yes
- HOA fee: $152 monthly
- Amenities included: Pool, Spa/Hot Tub
- Association name: Siena Master Association
- Association phone: 949-833-2600
Other
Other facts
- Listing terms: Cash,Conventional,FHA,VA Loan
Price history
| Date | Event | Price |
|---|---|---|
| 6/28/2025 | Listing removed | $3,700$1/sqft |
Source: Zillow Rentals | ||
| 6/22/2025 | Price change | $3,700-7.5%$1/sqft |
Source: Zillow Rentals | ||
| 5/30/2025 | Listed for rent | $4,000$1/sqft |
Source: Zillow Rentals | ||
| 5/28/2025 | Sold | $693,640+0.5%$230/sqft |
Source: | ||
| 4/24/2025 | Pending sale | $689,990$229/sqft |
Source: | ||
Public tax history
| Year | Property taxes | Tax assessment |
|---|---|---|
| 2025 | $12,269 | $631,290 |
Find assessor info on the county website
Neighborhood: 92596
Nearby schools
GreatSchools rating
- 5/10Susan La Vorgna Elementary SchoolGrades: K-5Distance: 1.8 mi
- 7/10Bella Vista Middle SchoolGrades: 6-8Distance: 4.4 mi
- 9/10Chaparral High SchoolGrades: 9-12Distance: 7.1 mi
Get a cash offer in 3 minutes
Find out how much your home could sell for in as little as 3 minutes with a no-obligation cash offer.
Estimated market value
$687,900
Get a cash offer in 3 minutes
Find out how much your home could sell for in as little as 3 minutes with a no-obligation cash offer.
Estimated market value
$687,900



