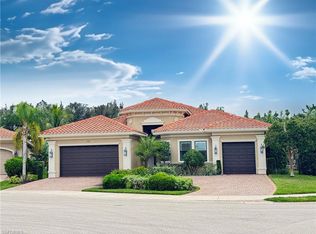Sold for $1,260,000 on 08/08/25
$1,260,000
3324 Atlantic CIR, NAPLES, FL 34119
4beds
3,360sqft
Single Family Residence
Built in 2014
9,583.2 Square Feet Lot
$1,223,800 Zestimate®
$375/sqft
$7,142 Estimated rent
Home value
$1,223,800
$1.10M - $1.37M
$7,142/mo
Zestimate® history
Loading...
Owner options
Explore your selling options
What's special
PRICED TO SELL! The largest single-story floor plan in Riverstone... the rare Drake Model! At 3,360 square feet, this sprawling home features 4 large Bedrooms, one in each corner of the home, PLUS a separate Den or Office and 4 Full Bathrooms. The luxurious layout is a perfect blend of elegance, size and comfort. With a split 3-Car Garage and huge horseshoe shaped driveway, there is always ample room for guests. This updated home offers spacious living with meticulous design. The kitchen features quartz countertops, stainless steel appliances, and a reverse osmosis water system. Two separate living areas provide flexibility for gatherings and relaxation, while the large den with bay window offers a private retreat, office, or separate media Room. The master suite boasts a newly remodeled bathroom with walk-in shower, soaking tub, & two walk-in closets. Step outside to your own completely private oasis with a heated pool, enclosed lanai, and beautifully landscaped view. NEW Pool Pump & New A/C Unit July 2025. Located in the active and ever popular Riverstone community, you are a short 10 minute drive to white sandy beaches and have access to some of the best schools and restaurants in Naples. This gated community offers a resort-style pool, lap pool, splash pad, jacuzzi, tiki bar, tennis & pickleball, indoor & outdoor basketball courts, playground, fitness center, activities director, yoga room, billiards game room and 24 hour security. Welcome Home!
Zillow last checked: 8 hours ago
Listing updated: August 08, 2025 at 02:29pm
Listed by:
Jason Zientarski 815-955-6040,
Serhant-Naples
Bought with:
Jorvi Noesi
Marzucco Real Estate
Source: SWFLMLS,MLS#: 225062101 Originating MLS: Naples
Originating MLS: Naples
Facts & features
Interior
Bedrooms & bathrooms
- Bedrooms: 4
- Bathrooms: 4
- Full bathrooms: 4
Bedroom
- Features: First Floor Bedroom, Master BR Ground, Master BR Sitting Area, Split Bedrooms
Dining room
- Features: Breakfast Bar, Dining - Family, Dining - Living, Eat-in Kitchen
Kitchen
- Features: Island, Walk-In Pantry
Heating
- Central
Cooling
- Ceiling Fan(s), Central Air
Appliances
- Included: Electric Cooktop, Dishwasher, Disposal, Dryer, Microwave, Range, Refrigerator/Freezer, Reverse Osmosis, Oven, Washer, Water Treatment Owned
- Laundry: Washer/Dryer Hookup, Inside, Laundry Tub
Features
- Cathedral Ceiling(s), Closet Cabinets, Coffered Ceiling(s), Foyer, Laundry Tub, Pantry, Smoke Detectors, Tray Ceiling(s), Walk-In Closet(s), Window Coverings, Den - Study, Family Room, Guest Bath, Guest Room, Home Office, Laundry in Residence, Screened Lanai/Porch
- Flooring: Tile
- Doors: Impact Resistant Doors
- Windows: Window Coverings, Impact Resistant Windows, Shutters - Manual
- Has fireplace: No
Interior area
- Total structure area: 4,342
- Total interior livable area: 3,360 sqft
Property
Parking
- Total spaces: 3
- Parking features: Circular Driveway, Attached
- Attached garage spaces: 3
- Has uncovered spaces: Yes
Features
- Stories: 1
- Patio & porch: Patio, Screened Lanai/Porch
- Exterior features: Fire Pit
- Has private pool: Yes
- Pool features: Community, In Ground, Custom Upgrades, Equipment Stays, Electric Heat, Screen Enclosure
- Has view: Yes
- View description: Landscaped Area
- Waterfront features: None
Lot
- Size: 9,583 sqft
- Features: Regular
Details
- Additional structures: Tennis Court(s)
- Parcel number: 69770000766
Construction
Type & style
- Home type: SingleFamily
- Architectural style: Ranch
- Property subtype: Single Family Residence
Materials
- Block, Stucco
- Foundation: Concrete Block
- Roof: Tile
Condition
- New construction: No
- Year built: 2014
Utilities & green energy
- Water: Filter, Reverse Osmosis - Entire House
Community & neighborhood
Security
- Security features: Security System, Smoke Detector(s), Gated Community
Community
- Community features: Clubhouse, Park, Pool, Fitness Center, Sidewalks, Street Lights, Tennis Court(s), Gated
Location
- Region: Naples
- Subdivision: RIVERSTONE
HOA & financial
HOA
- Has HOA: Yes
- HOA fee: $5,800 annually
- Amenities included: Basketball Court, Barbecue, Bike And Jog Path, Billiard Room, Clubhouse, Park, Pool, Community Room, Fitness Center, Hobby Room, Internet Access, Pickleball, Play Area, Sidewalk, Streetlight, Tennis Court(s)
Other
Other facts
- Contingency: Financing
Price history
| Date | Event | Price |
|---|---|---|
| 8/8/2025 | Sold | $1,260,000-3%$375/sqft |
Source: | ||
| 7/11/2025 | Pending sale | $1,299,000$387/sqft |
Source: | ||
| 7/9/2025 | Listed for sale | $1,299,000$387/sqft |
Source: | ||
| 7/9/2025 | Listing removed | $1,299,000$387/sqft |
Source: | ||
| 7/1/2025 | Listed for sale | $1,299,000$387/sqft |
Source: | ||
Public tax history
| Year | Property taxes | Tax assessment |
|---|---|---|
| 2024 | $6,828 +4.6% | $725,485 +3% |
| 2023 | $6,528 -3.2% | $704,354 +3% |
| 2022 | $6,743 -1.2% | $683,839 +3% |
Find assessor info on the county website
Neighborhood: 34119
Nearby schools
GreatSchools rating
- 10/10Laurel Oak Elementary SchoolGrades: PK-5Distance: 1.2 mi
- 10/10Oakridge Middle SchoolGrades: 6-8Distance: 2.1 mi
- 6/10Gulf Coast High SchoolGrades: 9-12Distance: 1.1 mi
Schools provided by the listing agent
- Elementary: LAUREL OAK ELEMENTARY SCHOOL
- Middle: OAKRIDGE MIDDLE SCHOOL
- High: AUBREY ROGERS HIGH SCHOOL
Source: SWFLMLS. This data may not be complete. We recommend contacting the local school district to confirm school assignments for this home.

Get pre-qualified for a loan
At Zillow Home Loans, we can pre-qualify you in as little as 5 minutes with no impact to your credit score.An equal housing lender. NMLS #10287.
Sell for more on Zillow
Get a free Zillow Showcase℠ listing and you could sell for .
$1,223,800
2% more+ $24,476
With Zillow Showcase(estimated)
$1,248,276