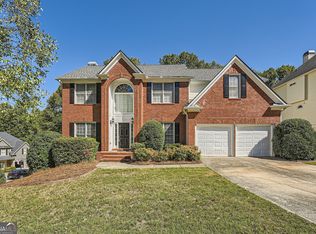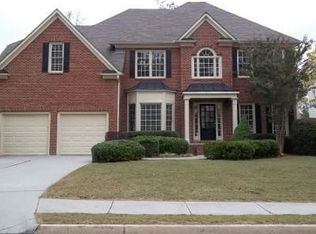You will want to call this wonderful home yours! From the moment you enter the beautiful front doors, you will know this home has been very well maintained. The open floorplan is amazing. There is a private guest suite on the main level. Upstairs the master suite is very large with his and her closets and the basement has another bedroom that could be used as a separate apartment w mini kitchen. The kitchen has upgraded appliances, granite counter tops and island that is open to the family room. Beautiful level backyard with play area and outdoor living space.
This property is off market, which means it's not currently listed for sale or rent on Zillow. This may be different from what's available on other websites or public sources.

