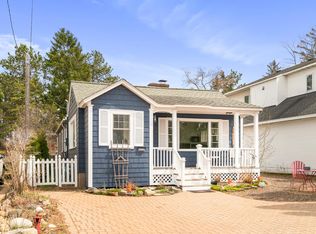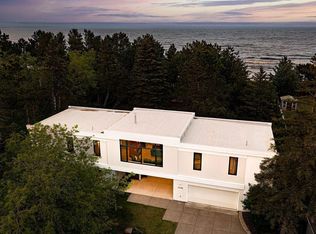Sold for $750,000 on 10/15/25
$750,000
3324 Minnesota Ave, Duluth, MN 55802
5beds
3,118sqft
Single Family Residence
Built in 1907
0.29 Acres Lot
$762,700 Zestimate®
$241/sqft
$4,494 Estimated rent
Home value
$762,700
$725,000 - $801,000
$4,494/mo
Zestimate® history
Loading...
Owner options
Explore your selling options
What's special
Live the Lifestyle ON Lake Superior! Just move in to this Lakeside Charmer on Park Point! Solidly constructed with space for all! Character exudes from this 1907 build with 5 bedrooms & 3 baths. Well maintained for years by the seller, there is nothing to do but move in and add your own flair! Hardwood floors shine in the immense living room as you enter! Enjoy 2 bedrooms on this level with a formal dining room and remodeled kitchen facing your yard, woods and on to Lake Superior! This home sits on 4 lots! A 65 x 200 foot lot with a magical path for you through the woods leading to the miles of Park Point sand beach will "wow" you! Such a unique and precious package with a primary suite, 3 additional bedrooms upstairs & a lofted area for flex space! Mechanicals have been updated, a main floor laundry and 3/4 bath added, Updated windows throughout, maintenance-free siding...You will fall in LOVE with this location! Walk out your door to watch the sunsets and the moods of the great Lake, hop on a bike and ride the "Point", views of the bay from upstairs are a bonus, hit the rowing club for a morning row, walk every inch of the 3 miles of beach or fly in to the airport and enjoy a summer spot here in Duluth MN! That is not all... This property has a rental license- Valid until 7/1/2028!
Zillow last checked: 8 hours ago
Listing updated: October 16, 2025 at 07:29am
Listed by:
Deanna Bennett 218-343-8444,
Messina & Associates Real Estate
Bought with:
Darcie Rae Novak, MN 20549397
My Place Realty, Inc.
Source: Lake Superior Area Realtors,MLS#: 6120475
Facts & features
Interior
Bedrooms & bathrooms
- Bedrooms: 5
- Bathrooms: 3
- Full bathrooms: 2
- 3/4 bathrooms: 1
- Main level bedrooms: 1
Primary bedroom
- Description: with Full Bath....
- Level: Upper
- Area: 506 Square Feet
- Dimensions: 22 x 23
Bedroom
- Level: Main
- Area: 252 Square Feet
- Dimensions: 18 x 14
Bedroom
- Description: Main Level Living!
- Level: Main
- Area: 156 Square Feet
- Dimensions: 12 x 13
Bedroom
- Description: Views... Views... Views...
- Level: Upper
- Area: 208 Square Feet
- Dimensions: 16 x 13
Bedroom
- Level: Upper
- Area: 144 Square Feet
- Dimensions: 12 x 12
Dining room
- Level: Main
- Area: 143 Square Feet
- Dimensions: 11 x 13
Kitchen
- Description: Granite Counters & More!
- Level: Main
- Area: 162 Square Feet
- Dimensions: 18 x 9
Living room
- Description: Sparkling Hardwood Floors!
- Level: Main
- Area: 460 Square Feet
- Dimensions: 20 x 23
Office
- Description: Lofted Nook! Office, Playroom, Reading Space- You Pick!
- Level: Upper
- Area: 192 Square Feet
- Dimensions: 16 x 12
Heating
- Boiler, Radiant, Natural Gas
Features
- Basement: Partial,Unfinished
- Number of fireplaces: 1
- Fireplace features: Wood Burning
Interior area
- Total interior livable area: 3,118 sqft
- Finished area above ground: 3,118
- Finished area below ground: 0
Property
Parking
- Total spaces: 1
- Parking features: Detached
- Garage spaces: 1
Features
- Waterfront features: Lake Superior, Waterfront Access(Public)
- Body of water: Lake Superior
- Frontage length: 60
Lot
- Size: 0.29 Acres
- Dimensions: 65 x 200 appro x .
Details
- Parcel number: 010311003560 & 010311003560
Construction
Type & style
- Home type: SingleFamily
- Architectural style: Traditional
- Property subtype: Single Family Residence
Materials
- Vinyl, Frame/Wood
- Foundation: Stone
Condition
- Previously Owned
- Year built: 1907
Utilities & green energy
- Electric: Minnesota Power
- Sewer: Public Sewer
- Water: Public
Community & neighborhood
Location
- Region: Duluth
Price history
| Date | Event | Price |
|---|---|---|
| 10/15/2025 | Sold | $750,000-7.3%$241/sqft |
Source: | ||
| 9/22/2025 | Pending sale | $809,000$259/sqft |
Source: | ||
| 9/17/2025 | Contingent | $809,000$259/sqft |
Source: | ||
| 8/27/2025 | Price change | $809,000-4.8%$259/sqft |
Source: | ||
| 7/9/2025 | Listed for sale | $849,900+54.8%$273/sqft |
Source: | ||
Public tax history
| Year | Property taxes | Tax assessment |
|---|---|---|
| 2024 | $6,748 +10.9% | $443,600 -7.1% |
| 2023 | $6,086 -14.6% | $477,400 +17.7% |
| 2022 | $7,128 +5.3% | $405,700 -6.2% |
Find assessor info on the county website
Neighborhood: Park Point
Nearby schools
GreatSchools rating
- 1/10Myers-Wilkins ElementaryGrades: PK-5Distance: 3.9 mi
- 3/10Lincoln Park Middle SchoolGrades: 6-8Distance: 3.9 mi
- 5/10Denfeld Senior High SchoolGrades: 9-12Distance: 4.3 mi

Get pre-qualified for a loan
At Zillow Home Loans, we can pre-qualify you in as little as 5 minutes with no impact to your credit score.An equal housing lender. NMLS #10287.

