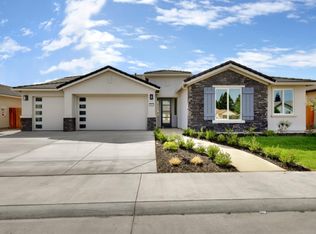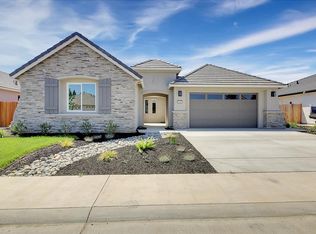Closed
$815,000
3324 Monroe Rd, Yuba City, CA 95993
5beds
2,803sqft
Single Family Residence
Built in 2024
7,945.34 Square Feet Lot
$820,700 Zestimate®
$291/sqft
$3,320 Estimated rent
Home value
$820,700
$739,000 - $911,000
$3,320/mo
Zestimate® history
Loading...
Owner options
Explore your selling options
What's special
Fanastic floor plan with split bedrooms. Large kitchen with plenty of custom cabints. Breakfast nook surrounded with lots of windows. 2 master suits & 1 Jack n Jill bath . Master bath shower with Euro glass enclosure and freestanding tub is a show stopper. Front courtyard with planter area is a perfect place to enjoy the sunshine. Just completed ! Dont forget about the owned solar!
Zillow last checked: 8 hours ago
Listing updated: September 17, 2024 at 03:38pm
Listed by:
Holly Shackleford DRE #01075765 530-682-2201,
Lloyd Leighton
Bought with:
Manny Shahi, DRE #01329871
Select Real Estate and Mortgage Services
Source: MetroList Services of CA,MLS#: 224059733Originating MLS: MetroList Services, Inc.
Facts & features
Interior
Bedrooms & bathrooms
- Bedrooms: 5
- Bathrooms: 5
- Full bathrooms: 4
- Partial bathrooms: 1
Primary bathroom
- Features: Double Vanity, Tile, Tub
Dining room
- Features: Dining/Family Combo
Kitchen
- Features: Breakfast Area, Quartz Counter, Kitchen Island, Island w/Sink
Heating
- Central, Fireplace(s), Natural Gas
Cooling
- Ceiling Fan(s), Central Air
Appliances
- Included: Built-In Electric Oven, Gas Cooktop, Microwave, Plumbed For Ice Maker
- Laundry: Cabinets, Electric Dryer Hookup, Gas Dryer Hookup, Hookups Only, Inside Room
Features
- Flooring: Carpet, Tile
- Number of fireplaces: 1
- Fireplace features: Electric, Family Room
Interior area
- Total interior livable area: 2,803 sqft
Property
Parking
- Total spaces: 3
- Parking features: Attached
- Attached garage spaces: 3
Features
- Stories: 1
- Fencing: Fenced
Lot
- Size: 7,945 sqft
- Features: Sprinklers In Front, Curb(s)/Gutter(s)
Details
- Parcel number: 062420016000
- Zoning description: R1
- Special conditions: Standard
Construction
Type & style
- Home type: SingleFamily
- Property subtype: Single Family Residence
Materials
- Stucco, Wood
- Foundation: Slab
- Roof: Tile
Condition
- Year built: 2024
Utilities & green energy
- Sewer: Public Sewer
- Water: Meter on Site, Public
- Utilities for property: Cable Available, Solar
Green energy
- Energy generation: Solar
Community & neighborhood
Location
- Region: Yuba City
Other
Other facts
- Price range: $814.9K - $815K
- Road surface type: Paved
Price history
| Date | Event | Price |
|---|---|---|
| 6/25/2024 | Sold | $815,000+0%$291/sqft |
Source: Public Record Report a problem | ||
| 6/5/2024 | Pending sale | $814,900$291/sqft |
Source: MetroList Services of CA #224059733 Report a problem | ||
| 6/3/2024 | Listed for sale | $814,900$291/sqft |
Source: MetroList Services of CA #224059733 Report a problem | ||
Public tax history
| Year | Property taxes | Tax assessment |
|---|---|---|
| 2025 | $11,352 +0.6% | $831,300 +181.3% |
| 2024 | $11,281 +162.7% | $295,488 +103.1% |
| 2023 | $4,294 +52.2% | $145,499 +505.8% |
Find assessor info on the county website
Neighborhood: 95993
Nearby schools
GreatSchools rating
- 6/10Tierra Buena Elementary SchoolGrades: K-8Distance: 0.9 mi
- 5/10River Valley High SchoolGrades: 9-12Distance: 1 mi
Get a cash offer in 3 minutes
Find out how much your home could sell for in as little as 3 minutes with a no-obligation cash offer.
Estimated market value$820,700
Get a cash offer in 3 minutes
Find out how much your home could sell for in as little as 3 minutes with a no-obligation cash offer.
Estimated market value
$820,700

