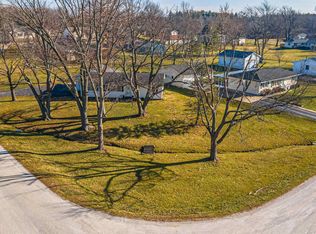Beautiful well maintained ranch located in the Mt. Zion School district. Updated kitchen in 2015, Roof 2012, A/C 2015, Large fenced in lot for the kids to play. Low maintenance, ready to move into and the convenience of everything on one level. Won't last long call me today!
This property is off market, which means it's not currently listed for sale or rent on Zillow. This may be different from what's available on other websites or public sources.
