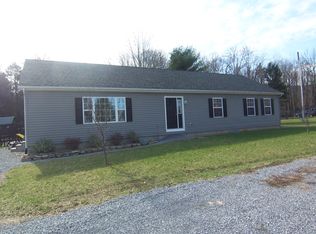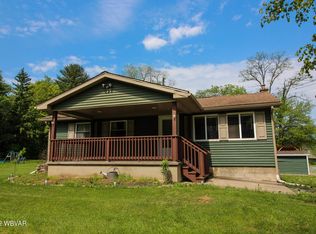Jersey Shore schools, lovely 4 BR, 2 bath home on 3/4 acre lot, country home located in the village of ''Rauchtown'', near Ravensburg park, 10 minute drive to Rt 80 & rt 220 for commuters, metal roof, first floor laundry , bath & BR's, nice firepit & horse shoe area in back wooded area, lots of storage with 3 amish style shed/garage buildings, qualifies for the low down and no money down gov't loans with your good credit. no flood insurance required
This property is off market, which means it's not currently listed for sale or rent on Zillow. This may be different from what's available on other websites or public sources.

