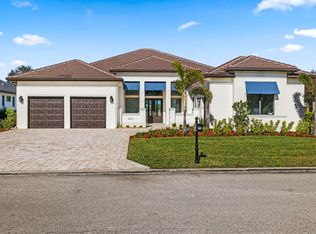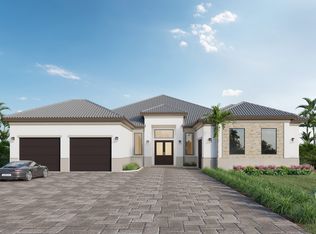Fantastic River Hall Country Club New Builders Estate Home. Doral Model, Four Bedroom, Three Bath, Formal Dining, Living Room, Family Room, Gourmet Kitchen. Crown Molding, Coffered Ceilings, 8 Foot Doors. Pool with Spa, Heater. Davis Love III Signature Golf Course. Community Pool with Full Fitness Center. Much Much More. Call for Incentives or Visit Today!
This property is off market, which means it's not currently listed for sale or rent on Zillow. This may be different from what's available on other websites or public sources.


