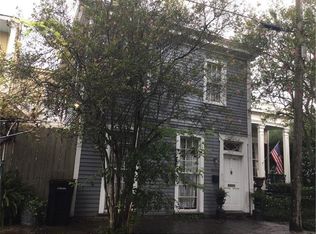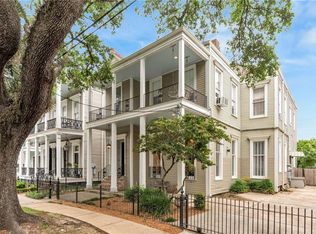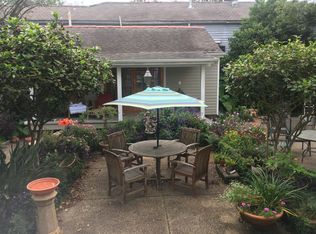Closed
Price Unknown
3325 Coliseum St, New Orleans, LA 70115
2beds
2,244sqft
Single Family Residence
Built in 1868
4,194.83 Square Feet Lot
$916,500 Zestimate®
$--/sqft
$3,668 Estimated rent
Maximize your home sale
Get more eyes on your listing so you can sell faster and for more.
Home value
$916,500
$807,000 - $1.04M
$3,668/mo
Zestimate® history
Loading...
Owner options
Explore your selling options
What's special
Step into a piece of New Orleans history with this beautifully restored 1868 Italianate cottage. It features a 2,244sf main house along with a charming 543sf guest house, situated in a prime Garden District location. The main house greets you with a grand entry hallway, 13ft ceilings and an abundance of natural light throughout. Architectural details include wood floors, plaster moldings, and raised-panel wainscoting. The spacious formal living room provides classic features, while the cozy den boasts a built-in bar and floor-to-ceiling bookshelves. The primary bedroom features an ensuite bath and walk-in closet with plenty of storage. A formal dining room, study, and dedicated laundry room complete the thoughtful layout of the main house. The attached 543sf guest house is accessed via a spiral staircase in the courtyard and is an ideal space for visitors or extra living area. It features a bedroom, full bathroom, kitchen, and balcony overlooking the courtyard. Outside, the landscaped brick courtyard offers a seating area surrounded by lush greenery and a shed for additional storage. The front yard is equally stunning, beautifully landscaped with an inviting front porch. Located just steps away from Magazine Street, this home offers easy access to top restaurants, shops, and the St. Charles Avenue streetcar line, with close proximity to the Mardi Gras parade route. Bedroom and full bath located in the guest house are included in the total bedroom and bath count.
Zillow last checked: 8 hours ago
Listing updated: August 11, 2025 at 07:08am
Listed by:
Katherine Eshleman 504-606-1407,
McEnery Residential, LLC,
Sasha Area 504-418-1575,
McEnery Residential, LLC
Bought with:
Margaret Stewart
LATTER & BLUM (LATT07)
Source: GSREIN,MLS#: 2510300
Facts & features
Interior
Bedrooms & bathrooms
- Bedrooms: 2
- Bathrooms: 3
- Full bathrooms: 3
Primary bedroom
- Description: Flooring: Wood
- Level: First
- Dimensions: 13.9x14.7
Den
- Description: Flooring: Wood
- Level: First
- Dimensions: 16.9x13.1
Dining room
- Description: Flooring: Wood
- Level: First
- Dimensions: 15.8x15
Kitchen
- Description: Flooring: Wood
- Level: First
- Dimensions: 21.1x12
Living room
- Description: Flooring: Wood
- Level: First
- Dimensions: 19x15
Study
- Description: Flooring: Wood
- Level: First
- Dimensions: 8.1x13.3
Heating
- Central, Multiple Heating Units
Cooling
- Central Air, 2 Units
Appliances
- Included: Dryer, Dishwasher, Disposal, Microwave, Oven, Range, Refrigerator, Washer
Features
- Ceiling Fan(s), Stainless Steel Appliances
- Has fireplace: Yes
- Fireplace features: Gas
Interior area
- Total structure area: 3,320
- Total interior livable area: 2,244 sqft
Property
Parking
- Parking features: None
Features
- Levels: Two
- Stories: 2
- Patio & porch: Brick, Other, Balcony
- Exterior features: Balcony
- Pool features: None
Lot
- Size: 4,194 sqft
- Dimensions: 32 x 128
- Features: City Lot, Rectangular Lot
Details
- Additional structures: Shed(s)
- Parcel number: 3325
- Special conditions: None
Construction
Type & style
- Home type: SingleFamily
- Architectural style: Traditional
- Property subtype: Single Family Residence
Materials
- Wood Siding
- Foundation: Raised
- Roof: Shingle
Condition
- Very Good Condition
- Year built: 1868
Utilities & green energy
- Sewer: Public Sewer
- Water: Public
Community & neighborhood
Location
- Region: New Orleans
Price history
| Date | Event | Price |
|---|---|---|
| 8/1/2025 | Sold | -- |
Source: | ||
| 7/11/2025 | Contingent | $925,000$412/sqft |
Source: | ||
| 7/7/2025 | Listed for sale | $925,000+2.8%$412/sqft |
Source: | ||
| 5/25/2018 | Sold | -- |
Source: | ||
| 4/21/2018 | Pending sale | $900,000$401/sqft |
Source: LATTER & BLUM INC/REALTORS #2145055 | ||
Public tax history
| Year | Property taxes | Tax assessment |
|---|---|---|
| 2025 | $9,943 -1.5% | $82,180 |
| 2024 | $10,093 -10.7% | $82,180 -5.7% |
| 2023 | $11,299 -9.3% | $87,110 +4.5% |
Find assessor info on the county website
Neighborhood: Garden District
Nearby schools
GreatSchools rating
- 7/10Benjamin Franklin Elementary Math And ScienceGrades: PK-8Distance: 1.5 mi
- NAMcDonogh 35 College Preparatory SchoolGrades: 9-12Distance: 5 mi
- 8/10Mary McLeod Bethune Elementary School of Literature & TechnologyGrades: PK-8Distance: 5.1 mi
Sell for more on Zillow
Get a free Zillow Showcase℠ listing and you could sell for .
$916,500
2% more+ $18,330
With Zillow Showcase(estimated)
$934,830

