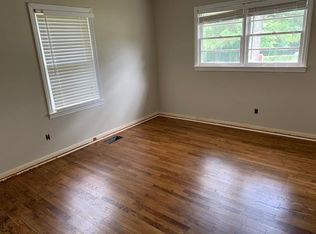Exquisite custom built home with resort style backyard. Spacious & perfect for indoor and outdoor living. This home features 4 bedrooms, bonus room, safe room. detached 800 sq ft of storage, and 4 car garage. Chef's kitchen has maple cabinets, granite and stainless steel appliances. Covered back patio with fireplace, concrete lagoon style pool, full outdoor kitchen, outdoor shower & bathroom, pergola with a beautiful wrought iron fence. 2 laundry rooms. Bonus room includes granite bar and refrigerator. This home is truly a one of a kind!
This property is off market, which means it's not currently listed for sale or rent on Zillow. This may be different from what's available on other websites or public sources.
