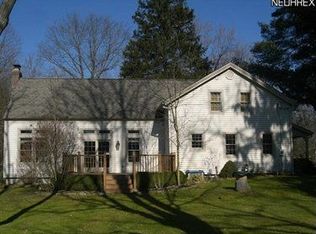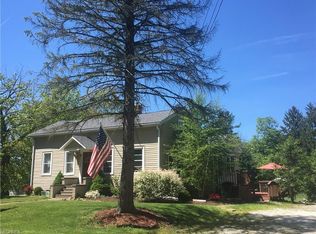Sold for $415,000
$415,000
3325 Frantz Rd, Medina, OH 44256
4beds
2,212sqft
Single Family Residence
Built in 1972
1.55 Acres Lot
$394,000 Zestimate®
$188/sqft
$2,765 Estimated rent
Home value
$394,000
$366,000 - $426,000
$2,765/mo
Zestimate® history
Loading...
Owner options
Explore your selling options
What's special
Charm and grace are evident in this beautiful Weymouth village home. The location is convenient to major highways and Medina Square, but retains the rural feel of the township. The courtyard welcomes you into the center hall Colonial, the spacious kitchen is light filled and open to the family room. The brick fireplace adds charm to the the family room and kitchen, the built-ins in the dining room are perfect for display. Another fireplace graces the living room. The updates include a convenient first floor laundry, plus newer roof and windows. On the second floor you'll find hardwood floors going up the stairs and in all the bedrooms. There is extra space in the barn with room for hobbies or an extra car. The walk-out basement has a full bathroom already installed and could be a great space for a recreation area. The deck overlooks the expansive rear lawn and invites you to enjoy your new home this summer. Updates include new roof 2022 as well as newer HVAC.
Zillow last checked: 8 hours ago
Listing updated: June 28, 2025 at 07:49pm
Listing Provided by:
Melissa M McGlone Farone 330-701-5120mmfarone@faronerealty.com,
Farone Realty LLC
Bought with:
Kristina N Dugas, 425619
Keller Williams Living
Source: MLS Now,MLS#: 5119469 Originating MLS: Akron Cleveland Association of REALTORS
Originating MLS: Akron Cleveland Association of REALTORS
Facts & features
Interior
Bedrooms & bathrooms
- Bedrooms: 4
- Bathrooms: 3
- Full bathrooms: 2
- 1/2 bathrooms: 1
- Main level bathrooms: 1
Bedroom
- Description: Flooring: Hardwood
- Level: Second
- Dimensions: 9 x 13
Bedroom
- Description: Flooring: Hardwood
- Level: Second
- Dimensions: 12 x 11
Bedroom
- Description: Flooring: Hardwood
- Level: Second
- Dimensions: 12 x 11
Bedroom
- Description: Flooring: Hardwood
- Level: Second
- Dimensions: 12 x 10
Dining room
- Description: Flooring: Carpet
- Level: First
- Dimensions: 12 x 11
Family room
- Description: Flooring: Carpet
- Features: Fireplace
- Level: First
- Dimensions: 12 x 26
Kitchen
- Description: Flooring: Ceramic Tile
- Features: Breakfast Bar
- Level: First
- Dimensions: 13 x 15
Laundry
- Level: First
- Dimensions: 10 x 4
Living room
- Description: Flooring: Carpet
- Level: First
- Dimensions: 12 x 21
Heating
- Forced Air
Cooling
- Central Air
Features
- Basement: Walk-Out Access
- Number of fireplaces: 1
Interior area
- Total structure area: 2,212
- Total interior livable area: 2,212 sqft
- Finished area above ground: 2,212
Property
Parking
- Total spaces: 2
- Parking features: Attached, Garage
- Attached garage spaces: 2
Features
- Levels: Two
- Stories: 2
Lot
- Size: 1.55 Acres
Details
- Additional parcels included: 02606B25018,02606B25070
- Parcel number: 02606B25019
Construction
Type & style
- Home type: SingleFamily
- Architectural style: Colonial
- Property subtype: Single Family Residence
Materials
- Vinyl Siding
- Roof: Asphalt,Fiberglass
Condition
- Year built: 1972
Utilities & green energy
- Sewer: Septic Tank
- Water: Public, Well
Community & neighborhood
Location
- Region: Medina
- Subdivision: Weymouth Village
Price history
| Date | Event | Price |
|---|---|---|
| 6/20/2025 | Sold | $415,000-3.3%$188/sqft |
Source: | ||
| 6/6/2025 | Pending sale | $429,000$194/sqft |
Source: | ||
| 5/23/2025 | Contingent | $429,000$194/sqft |
Source: | ||
| 5/2/2025 | Listed for sale | $429,000$194/sqft |
Source: | ||
Public tax history
| Year | Property taxes | Tax assessment |
|---|---|---|
| 2024 | $3,541 +15.9% | $79,120 |
| 2023 | $3,056 -1.4% | $79,120 |
| 2022 | $3,099 +6.9% | $79,120 +24% |
Find assessor info on the county website
Neighborhood: 44256
Nearby schools
GreatSchools rating
- 6/10Eliza Northrop Elementary SchoolGrades: PK-5Distance: 3 mi
- 7/10A. I. Root Middle SchoolGrades: 6-8Distance: 5.9 mi
- 7/10Medina High SchoolGrades: 9-12Distance: 3.9 mi
Schools provided by the listing agent
- District: Medina CSD - 5206
Source: MLS Now. This data may not be complete. We recommend contacting the local school district to confirm school assignments for this home.
Get a cash offer in 3 minutes
Find out how much your home could sell for in as little as 3 minutes with a no-obligation cash offer.
Estimated market value
$394,000

