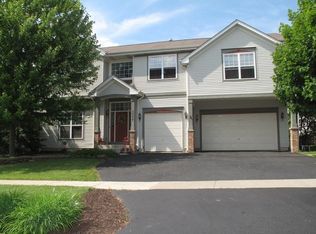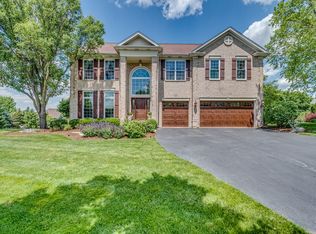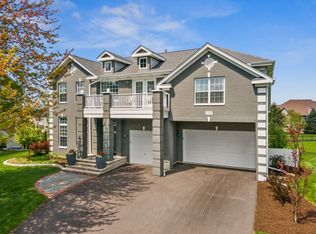Closed
$617,500
3325 Hillcrest Rd, Geneva, IL 60134
4beds
3,100sqft
Single Family Residence
Built in 2001
-- sqft lot
$646,200 Zestimate®
$199/sqft
$3,622 Estimated rent
Home value
$646,200
$614,000 - $679,000
$3,622/mo
Zestimate® history
Loading...
Owner options
Explore your selling options
What's special
Welcome to this stunning home, the beautiful and desirable larger Executive series Ultima model Elevation C, with an open floor plan; an ideal layout for entertaining located in the highly sought-after Fisher Farms neighborhood. Wonderful home with architectural niches and archways. Silver oak hardwood flooring installed on main level in 2017. Gracious living room and formal dining room for special dinners. Enjoy your meals in the bright and inviting breakfast room, perfect for casual dining or sit at the island for a quick snack. Spacious kitchen with pendant lighting, beautiful granite countertops, stainless steel appliances, abundance of 42' cabinetry, breakfast bar and island with sink. Soaring 18' two-story high family room with new floor to ceiling ledgestone fireplace and huge palladium windows which flood the home with natural light. Working at home? No problem. Enjoy the large first floor private den/office with adjacent hall bathroom and convenient laundry/mud room. Second floor features a catwalk overlooking the dramatic two-story family room. Upstairs, the impressive master suite features sitting area and single French door to the balcony. The private master bath has dual vanities, a separate shower and whirlpool tub, and adjoining to His and Her closets. No garage door noise here as this bedroom is not above the garage-a unique feature in the Ultima model. There is ample space for everyone to find their own sanctuary. Full basement features Game Room with bar and pool table which will be yours to enjoy for years. Also enjoy the second oversized downstairs Family room with lots of room for all of your activities. Both finished with very attractive Thermal & Acoustic insulation from Owens Corning Basement Finishing System for comfort and quiet. The Huge storage room and additional storage nooks give you lots of space to store your essentials. If you are looking for storage, you have found it here! Closets and storage areas sprinkled throughout. Highly sought after 3 car garage with epoxy floor. No need to park outside. Beautifully maintained backyard comes complete with extra-large approx. 24x18 deck, brick patio, built in fire pit, small fountain, manicured lawn, large grassy area for yard games and mature trees. The oversized wedge shape lot gives lots of space for gatherings and outdoor entertaining. Like to get out on foot? Walk to parks and pond or to Randall Road to shop or eat. Also close to schools and the hospital. You've found "the one"! Once you see it, you won't be able to get this beauty out of your mind. Fall in love today. Click under photos for a virtual tour.
Zillow last checked: 8 hours ago
Listing updated: May 18, 2024 at 01:00am
Listing courtesy of:
Diane Vander Weele 630-527-0095,
Chase Real Estate LLC
Bought with:
Valarie Werderitch
Berkshire Hathaway HomeServices Starck Real Estate
Source: MRED as distributed by MLS GRID,MLS#: 11951840
Facts & features
Interior
Bedrooms & bathrooms
- Bedrooms: 4
- Bathrooms: 3
- Full bathrooms: 2
- 1/2 bathrooms: 1
Primary bedroom
- Features: Flooring (Carpet), Bathroom (Full)
- Level: Second
- Area: 345 Square Feet
- Dimensions: 23X15
Bedroom 2
- Features: Flooring (Carpet)
- Level: Second
- Area: 195 Square Feet
- Dimensions: 15X13
Bedroom 3
- Features: Flooring (Carpet)
- Level: Second
- Area: 156 Square Feet
- Dimensions: 12X13
Bedroom 4
- Features: Flooring (Carpet)
- Level: Second
- Area: 144 Square Feet
- Dimensions: 12X12
Dining room
- Features: Flooring (Hardwood)
- Level: Main
- Area: 154 Square Feet
- Dimensions: 14X11
Family room
- Features: Flooring (Hardwood)
- Level: Main
- Area: 330 Square Feet
- Dimensions: 22X15
Other
- Features: Flooring (Carpet)
- Level: Basement
- Area: 612 Square Feet
- Dimensions: 34X18
Game room
- Features: Flooring (Carpet)
- Level: Basement
- Area: 396 Square Feet
- Dimensions: 22X18
Kitchen
- Features: Kitchen (Eating Area-Breakfast Bar, Eating Area-Table Space, Island, Granite Counters), Flooring (Hardwood)
- Level: Main
- Area: 252 Square Feet
- Dimensions: 14X18
Laundry
- Features: Flooring (Vinyl)
- Level: Main
- Area: 60 Square Feet
- Dimensions: 10X6
Living room
- Features: Flooring (Hardwood)
- Level: Main
- Area: 210 Square Feet
- Dimensions: 15X14
Office
- Features: Flooring (Hardwood)
- Level: Main
- Area: 130 Square Feet
- Dimensions: 13X10
Heating
- Natural Gas
Cooling
- Central Air
Appliances
- Included: Range, Microwave, Dishwasher, Refrigerator, Washer, Dryer, Disposal, Stainless Steel Appliance(s), Gas Oven, Humidifier, Gas Water Heater
- Laundry: Main Level
Features
- Cathedral Ceiling(s), Dry Bar, Walk-In Closet(s), Separate Dining Room
- Flooring: Hardwood
- Windows: Screens
- Basement: Full
- Number of fireplaces: 1
- Fireplace features: Gas Log, Family Room
Interior area
- Total structure area: 3,100
- Total interior livable area: 3,100 sqft
Property
Parking
- Total spaces: 6
- Parking features: Asphalt, Garage Door Opener, On Site, Garage Owned, Attached, Driveway, Owned, Garage
- Attached garage spaces: 3
- Has uncovered spaces: Yes
Accessibility
- Accessibility features: No Disability Access
Features
- Stories: 2
- Patio & porch: Deck, Patio
- Exterior features: Balcony, Fire Pit
Lot
- Dimensions: 59.44X140.77X109.5X134
Details
- Parcel number: 1205129002
- Special conditions: None
- Other equipment: Ceiling Fan(s), Sump Pump
Construction
Type & style
- Home type: SingleFamily
- Property subtype: Single Family Residence
Materials
- Vinyl Siding, Brick
- Foundation: Concrete Perimeter
- Roof: Asphalt
Condition
- New construction: No
- Year built: 2001
Details
- Builder model: ULTIMA
Utilities & green energy
- Electric: Circuit Breakers
- Sewer: Public Sewer
- Water: Public
Community & neighborhood
Community
- Community features: Curbs, Sidewalks, Street Lights, Street Paved
Location
- Region: Geneva
- Subdivision: Fisher Farms
HOA & financial
HOA
- Has HOA: Yes
- HOA fee: $72 annually
- Services included: Insurance, Other
Other
Other facts
- Listing terms: Conventional
- Ownership: Fee Simple w/ HO Assn.
Price history
| Date | Event | Price |
|---|---|---|
| 5/15/2024 | Sold | $617,500-3.5%$199/sqft |
Source: | ||
| 4/17/2024 | Contingent | $639,900$206/sqft |
Source: | ||
| 3/12/2024 | Price change | $639,900-1.6%$206/sqft |
Source: | ||
| 2/29/2024 | Listed for sale | $650,000+82.8%$210/sqft |
Source: | ||
| 10/31/2001 | Sold | $355,500$115/sqft |
Source: Public Record Report a problem | ||
Public tax history
| Year | Property taxes | Tax assessment |
|---|---|---|
| 2024 | $12,345 +2.6% | $167,081 +10% |
| 2023 | $12,037 +4.7% | $151,892 +7.6% |
| 2022 | $11,502 +3% | $141,137 +3.9% |
Find assessor info on the county website
Neighborhood: 60134
Nearby schools
GreatSchools rating
- 5/10Heartland Elementary SchoolGrades: K-5Distance: 0.5 mi
- 10/10Geneva Middle School NorthGrades: 6-8Distance: 1.6 mi
- 9/10Geneva Community High SchoolGrades: 9-12Distance: 1.9 mi
Schools provided by the listing agent
- Elementary: Heartland Elementary School
- Middle: Geneva Middle School
- High: Geneva Community High School
- District: 304
Source: MRED as distributed by MLS GRID. This data may not be complete. We recommend contacting the local school district to confirm school assignments for this home.
Get a cash offer in 3 minutes
Find out how much your home could sell for in as little as 3 minutes with a no-obligation cash offer.
Estimated market value
$646,200


