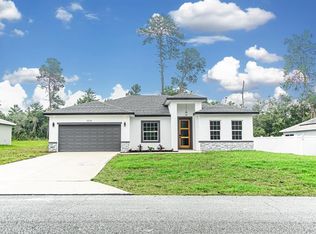Sold for $295,000 on 12/02/25
Zestimate®
$295,000
3325 SW 165th Loop, Ocala, FL 34473
4beds
1,850sqft
Single Family Residence
Built in 2024
10,019 Square Feet Lot
$295,000 Zestimate®
$159/sqft
$-- Estimated rent
Home value
$295,000
$271,000 - $322,000
Not available
Zestimate® history
Loading...
Owner options
Explore your selling options
What's special
Step into timeless elegance with this beautifully built 2025 new construction home featuring 4 spacious bedrooms, 2 stylish bathrooms, and a double-car garage. With 1,833 square feet of heated living space, this residence blends modern sophistication with everyday functionality. This home is designed with an open-concept layout that’s perfect for both relaxing and entertaining. Interior Highlights: Elegant laminate vinyl flooring throughout living areas, Tile floors in bathrooms with a sleek, modern design Double vanities, a soaking bathtub, and separate walk-in shower in the master bath; Stylish granite countertops and stainless steel appliances in a chef-ready kitchen. Double car garage for your convenience, Spacious backyard ideal for outdoor living or future upgrades. Excellent location close to major highways—easy commute and accessibility. Prime Central Location: Just 76 miles to the Disney Parks, 85 miles to Tampa’s Busch Gardens, 92 miles to Tarpon Springs Splash Park. Enjoy the charm of peaceful living with the excitement of Florida’s top attractions just a short drive away. Whether you're commuting or planning weekend family getaways, this home offers the perfect balance of comfort, accessibility, and leisure. Move-in ready and packed with modern upgrades—this is your chance to own a fresh start in 2025! SELLERS OFFERING CLOSING COST.
Zillow last checked: 8 hours ago
Listing updated: December 03, 2025 at 04:52pm
Listing Provided by:
Sonia Bravo 352-209-4420,
BRAVO'S PROPERTIES & MAN LLC 352-209-4420
Bought with:
Angela Millender, 3336169
EXP REALTY LLC
Source: Stellar MLS,MLS#: OM704367 Originating MLS: Ocala - Marion
Originating MLS: Ocala - Marion

Facts & features
Interior
Bedrooms & bathrooms
- Bedrooms: 4
- Bathrooms: 2
- Full bathrooms: 2
Primary bedroom
- Features: Walk-In Closet(s)
- Level: First
Bedroom 1
- Features: Built-in Closet
- Level: First
Bedroom 2
- Features: Built-in Closet
- Level: First
Bedroom 3
- Features: Built-in Closet
- Level: First
Primary bathroom
- Features: Linen Closet
- Level: First
Bathroom 1
- Level: First
Great room
- Level: First
Kitchen
- Features: Storage Closet
- Level: First
Heating
- Central, Heat Pump
Cooling
- Central Air
Appliances
- Included: Dishwasher, Disposal, Electric Water Heater, Microwave, Range, Refrigerator
- Laundry: Laundry Closet
Features
- Open Floorplan, Primary Bedroom Main Floor, Thermostat, Walk-In Closet(s)
- Flooring: Luxury Vinyl
- Has fireplace: No
Interior area
- Total structure area: 2,359
- Total interior livable area: 1,850 sqft
Property
Parking
- Total spaces: 2
- Parking features: Garage - Attached
- Attached garage spaces: 2
Features
- Levels: One
- Stories: 1
- Exterior features: Lighting
Lot
- Size: 10,019 sqft
Details
- Parcel number: 8004044503
- Zoning: R1
- Special conditions: None
Construction
Type & style
- Home type: SingleFamily
- Property subtype: Single Family Residence
Materials
- Block, Stucco
- Foundation: Slab
- Roof: Shingle
Condition
- Completed
- New construction: Yes
- Year built: 2024
Utilities & green energy
- Sewer: Septic Tank
- Water: Public
- Utilities for property: Electricity Connected, Public, Water Connected
Community & neighborhood
Location
- Region: Ocala
- Subdivision: MARION OAKS UN FOUR SUB
HOA & financial
HOA
- Has HOA: No
Other fees
- Pet fee: $0 monthly
Other financial information
- Total actual rent: 0
Other
Other facts
- Listing terms: Cash,Conventional,FHA,USDA Loan,VA Loan
- Ownership: Fee Simple
- Road surface type: Asphalt
Price history
| Date | Event | Price |
|---|---|---|
| 12/2/2025 | Sold | $295,000+2.1%$159/sqft |
Source: | ||
| 11/4/2025 | Pending sale | $288,800$156/sqft |
Source: | ||
| 9/26/2025 | Price change | $288,800-3%$156/sqft |
Source: | ||
| 7/29/2025 | Price change | $297,800-0.7%$161/sqft |
Source: | ||
| 6/28/2025 | Listed for sale | $299,800-2.9%$162/sqft |
Source: | ||
Public tax history
| Year | Property taxes | Tax assessment |
|---|---|---|
| 2024 | $549 +24.8% | $25,700 +46% |
| 2023 | $439 +20.2% | $17,600 +10% |
| 2022 | $365 +101.4% | $16,000 +301.6% |
Find assessor info on the county website
Neighborhood: 34473
Nearby schools
GreatSchools rating
- 3/10Horizon Academy At Marion OaksGrades: 5-8Distance: 1.8 mi
- 2/10Dunnellon High SchoolGrades: 9-12Distance: 15.7 mi
- 2/10Sunrise Elementary SchoolGrades: PK-4Distance: 2 mi
Schools provided by the listing agent
- Elementary: Sunrise Elementary School-M
- Middle: Horizon Academy/Mar Oaks
- High: Dunnellon High School
Source: Stellar MLS. This data may not be complete. We recommend contacting the local school district to confirm school assignments for this home.
Get a cash offer in 3 minutes
Find out how much your home could sell for in as little as 3 minutes with a no-obligation cash offer.
Estimated market value
$295,000
Get a cash offer in 3 minutes
Find out how much your home could sell for in as little as 3 minutes with a no-obligation cash offer.
Estimated market value
$295,000

