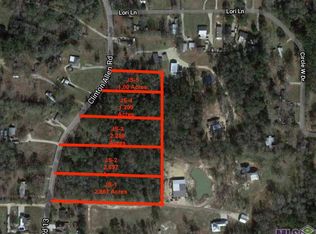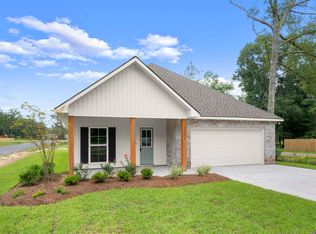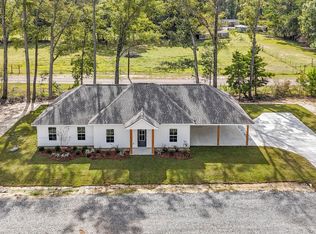Sold
Price Unknown
33250 Clinton Allen Rd, Denham Springs, LA 70706
4beds
1,856sqft
Single Family Residence, Residential
Built in 2024
0.46 Acres Lot
$302,300 Zestimate®
$--/sqft
$2,372 Estimated rent
Home value
$302,300
Estimated sales range
Not available
$2,372/mo
Zestimate® history
Loading...
Owner options
Explore your selling options
What's special
Welcome to this stunning 4-bedroom, 2-bathroom home featuring an open floor plan designed for modern living! The spacious island kitchen boasts stainless steel appliances, perfect for entertaining and everyday cooking. The primary suite offers a luxurious retreat with a separate shower, relaxing soaker tub, and split vanities for ultimate convenience. Situated on a large lot, this home provides ample outdoor space for recreation, gardening, or simply enjoying the fresh air. Plus, with NO HOA, you’ll have the freedom to make this property truly your own. This home includes an 8" privacy fence!! Don’t miss out this is a RARE find—schedule your showing today! END OF SUMMER SALE!! Get $10,000 to Spend Your Way when you go under contract by August 31st! with the use of preferred lender! Use it toward closing costs, a washer/dryer, refrigerator, blinds—whatever helps make this house your home. Don't miss this limited-time opportunity to save big and settle in before the end of summer. Schedule your showing today and let’s make it happen! Kaizen Construction Management is bringing high-quality new construction to Denham Springs, Walker, Watson, French Settlement, and West Baton Rouge! With a commitment to excellence and innovation, we build thoughtfully designed homes featuring modern open floor plans, premium finishes, and energy-efficient construction. Whether you're looking for your first home, a custom build, or an investment property, Kaizen delivers exceptional craftsmanship and lasting value. Explore the possibilities and find your dream home with Kaizen Construction Management today!
Zillow last checked: 8 hours ago
Listing updated: October 01, 2025 at 08:24am
Listed by:
Danielle Story,
Kaizen Home Sales and Services, LLC
Source: ROAM MLS,MLS#: 2025004271
Facts & features
Interior
Bedrooms & bathrooms
- Bedrooms: 4
- Bathrooms: 2
- Full bathrooms: 2
Primary bedroom
- Features: En Suite Bath, Ceiling Fan(s)
- Level: First
- Area: 206.36
- Width: 13.4
Bedroom 1
- Level: First
- Area: 123.12
- Width: 11.4
Bedroom 2
- Level: First
- Area: 113.36
- Width: 10.9
Bedroom 3
- Level: First
- Area: 115.54
- Width: 10.9
Primary bathroom
- Features: Double Vanity, Walk-In Closet(s), Separate Shower, Soaking Tub
Dining room
- Level: First
- Area: 141.1
Kitchen
- Features: Granite Counters, Kitchen Island, Pantry, Cabinets Custom Built
- Level: First
- Area: 242
- Width: 20
Living room
- Level: First
- Area: 270.58
Heating
- Central
Cooling
- Central Air
Appliances
- Included: Elec Stove Con, Dishwasher, Disposal, Microwave, Range/Oven
- Laundry: Electric Dryer Hookup, Washer Hookup, Inside
Features
- Flooring: Ceramic Tile, Vinyl
Interior area
- Total structure area: 2,295
- Total interior livable area: 1,856 sqft
Property
Parking
- Total spaces: 2
- Parking features: 2 Cars Park, Garage, Garage Door Opener
- Has garage: Yes
Features
- Stories: 1
- Patio & porch: Covered
- Fencing: None
Lot
- Size: 0.46 Acres
- Dimensions: 90.8 x 218.5 x 92.5 x 217.7
- Features: Landscaped
Details
- Special conditions: Standard
Construction
Type & style
- Home type: SingleFamily
- Architectural style: Traditional
- Property subtype: Single Family Residence, Residential
Materials
- Vinyl Siding, Frame
- Foundation: Slab
- Roof: Shingle
Condition
- New construction: Yes
- Year built: 2024
Details
- Builder name: A. P. Dodson, LLC
Utilities & green energy
- Gas: None
- Sewer: Public Sewer, Septic Tank
Community & neighborhood
Location
- Region: Denham Springs
- Subdivision: Rural Tract (no Subd)
Other
Other facts
- Listing terms: Cash,Conventional,FHA,VA Loan
Price history
| Date | Event | Price |
|---|---|---|
| 9/15/2025 | Sold | -- |
Source: | ||
| 8/18/2025 | Pending sale | $295,000$159/sqft |
Source: | ||
| 6/25/2025 | Price change | $295,000+1.7%$159/sqft |
Source: | ||
| 3/11/2025 | Listed for sale | $290,000$156/sqft |
Source: | ||
Public tax history
Tax history is unavailable.
Neighborhood: 70706
Nearby schools
GreatSchools rating
- 4/10Live Oak Middle SchoolGrades: 5-6Distance: 2 mi
- 6/10Live Oak Junior HighGrades: 7-8Distance: 2.5 mi
- 9/10Live Oak High SchoolGrades: 9-12Distance: 3.2 mi
Schools provided by the listing agent
- District: Livingston Parish
Source: ROAM MLS. This data may not be complete. We recommend contacting the local school district to confirm school assignments for this home.
Sell for more on Zillow
Get a Zillow Showcase℠ listing at no additional cost and you could sell for .
$302,300
2% more+$6,046
With Zillow Showcase(estimated)$308,346


