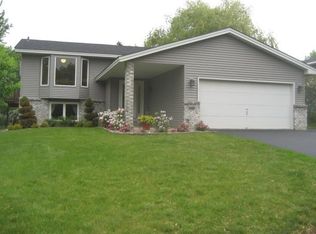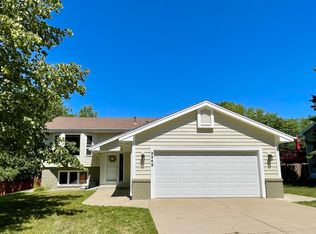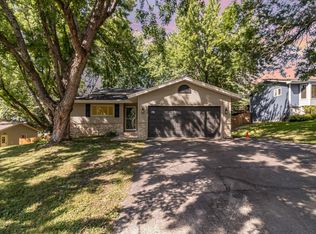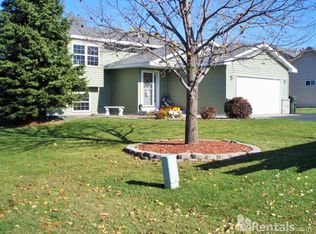Closed
$437,500
3326 Balsam St SW, Prior Lake, MN 55372
4beds
2,246sqft
Single Family Residence
Built in 1988
0.26 Acres Lot
$440,200 Zestimate®
$195/sqft
$2,435 Estimated rent
Home value
$440,200
$418,000 - $462,000
$2,435/mo
Zestimate® history
Loading...
Owner options
Explore your selling options
What's special
Don't miss this home where a dream garage meets ideal location! The impressive 4.5-car heated and insulated garage features 9-foot ceilings, a built-in air compressor, and dual attic lofts for even more storage—an absolute haven for car lovers, hobbyists, or boat owners. Just blocks from the public boat launch! Inside, enjoy vaulted ceilings, an oversized entry with a walk-in closet perfect for keeping coats & shoes out of the way, 4 generously sized bedrooms, and a fully fenced yard with a firepit, patio and deck—ideal for relaxing or entertaining. The newly updated main bathroom shines, while the kitchen includes many updates as well. Newer roof, siding, furnace & A/C offer peace of mind. Step outside to parks, lakes, and trails—all within walking distance. Centrally located with space to store, create, and enjoy life to the fullest!
Zillow last checked: 8 hours ago
Listing updated: July 21, 2025 at 09:53am
Listed by:
Mark A. Gores 612-201-5447,
RE/MAX Advantage Plus,
Jason Walgrave 612-419-9425
Bought with:
Travis L. Colsen
RE/MAX Advantage Plus
Source: NorthstarMLS as distributed by MLS GRID,MLS#: 6656792
Facts & features
Interior
Bedrooms & bathrooms
- Bedrooms: 4
- Bathrooms: 2
- Full bathrooms: 1
- 3/4 bathrooms: 1
Bedroom 1
- Level: Upper
- Area: 130 Square Feet
- Dimensions: 13x10
Bedroom 2
- Level: Upper
- Area: 140 Square Feet
- Dimensions: 14x10
Bedroom 3
- Level: Lower
- Area: 143 Square Feet
- Dimensions: 13x11
Bedroom 4
- Level: Lower
- Area: 132 Square Feet
- Dimensions: 12x11
Deck
- Level: Upper
- Area: 144 Square Feet
- Dimensions: 12x12
Dining room
- Level: Upper
- Area: 120 Square Feet
- Dimensions: 12x10
Family room
- Level: Lower
- Area: 351 Square Feet
- Dimensions: 27x13
Kitchen
- Level: Upper
- Area: 120 Square Feet
- Dimensions: 12x10
Living room
- Level: Upper
- Area: 377 Square Feet
- Dimensions: 29x13
Patio
- Level: Lower
Heating
- Forced Air
Cooling
- Central Air
Appliances
- Included: Dishwasher, Disposal, Dryer, Exhaust Fan, Humidifier, Microwave, Range, Refrigerator, Washer
Features
- Basement: Crawl Space,Daylight,Drain Tiled,Finished
- Number of fireplaces: 1
- Fireplace features: Family Room, Gas
Interior area
- Total structure area: 2,246
- Total interior livable area: 2,246 sqft
- Finished area above ground: 1,136
- Finished area below ground: 987
Property
Parking
- Total spaces: 4
- Parking features: Attached, Asphalt, Garage Door Opener, Heated Garage, Insulated Garage, Storage
- Attached garage spaces: 4
- Has uncovered spaces: Yes
- Details: Garage Dimensions (20x27), Garage Door Height (94)
Accessibility
- Accessibility features: None
Features
- Levels: Multi/Split
- Patio & porch: Composite Decking, Deck, Patio
- Fencing: Full,Wood
Lot
- Size: 0.26 Acres
- Features: Many Trees
Details
- Additional structures: Additional Garage
- Foundation area: 1110
- Parcel number: 251720100
- Zoning description: Residential-Single Family
Construction
Type & style
- Home type: SingleFamily
- Property subtype: Single Family Residence
Materials
- Vinyl Siding
- Roof: Age 8 Years or Less,Asphalt
Condition
- Age of Property: 37
- New construction: No
- Year built: 1988
Utilities & green energy
- Gas: Natural Gas
- Sewer: City Sewer/Connected
- Water: City Water/Connected
Community & neighborhood
Location
- Region: Prior Lake
HOA & financial
HOA
- Has HOA: No
Other
Other facts
- Road surface type: Paved
Price history
| Date | Event | Price |
|---|---|---|
| 7/21/2025 | Sold | $437,500-2.6%$195/sqft |
Source: | ||
| 5/21/2025 | Pending sale | $449,000$200/sqft |
Source: | ||
| 5/7/2025 | Price change | $449,000-4.3%$200/sqft |
Source: | ||
| 4/25/2025 | Listed for sale | $469,000+114.2%$209/sqft |
Source: | ||
| 11/15/2011 | Sold | $219,000-6.8%$98/sqft |
Source: | ||
Public tax history
| Year | Property taxes | Tax assessment |
|---|---|---|
| 2024 | $3,792 -3.3% | $372,800 +6.7% |
| 2023 | $3,920 +7.3% | $349,400 -5.9% |
| 2022 | $3,652 -2.3% | $371,500 +25% |
Find assessor info on the county website
Neighborhood: 55372
Nearby schools
GreatSchools rating
- 7/10Five Hawks Elementary SchoolGrades: K-5Distance: 0.9 mi
- 7/10Hidden Oaks Middle SchoolGrades: 6-8Distance: 2.7 mi
- 9/10Prior Lake High SchoolGrades: 9-12Distance: 4.1 mi
Get a cash offer in 3 minutes
Find out how much your home could sell for in as little as 3 minutes with a no-obligation cash offer.
Estimated market value
$440,200
Get a cash offer in 3 minutes
Find out how much your home could sell for in as little as 3 minutes with a no-obligation cash offer.
Estimated market value
$440,200



