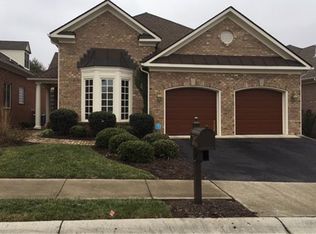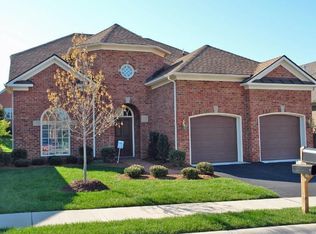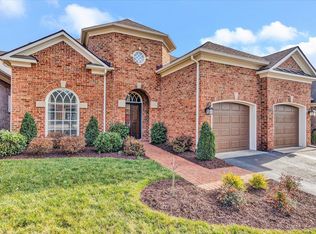Sold for $600,000 on 09/17/25
$600,000
3326 Belshire Ct SW, Roanoke, VA 24014
4beds
2,840sqft
Single Family Residence
Built in 2006
5,662.8 Square Feet Lot
$606,800 Zestimate®
$211/sqft
$3,390 Estimated rent
Home value
$606,800
$504,000 - $734,000
$3,390/mo
Zestimate® history
Loading...
Owner options
Explore your selling options
What's special
Welcome to 3326 Belshire Court, nestled within a gated community in desirable South Roanoke. This beautifully maintained 4-bedroom, 3.5-bath home offers spacious living with thoughtful upgrades throughout. Enjoy brand-new appliances, freshly paintedwalls and trim, and elegant fixtures that add a refined touch in every room. From the charming brick walkways to the sophisticated exterior details, this home is wonderfully inviting! Double car garage with freshly finished epoxy flooring also awaits. *Be sure to ask your agent for the list of current owner improvements.
Zillow last checked: 8 hours ago
Listing updated: September 19, 2025 at 07:27am
Listed by:
CHRIS REAVIS 540-353-3349,
MKB, REALTORS(r)
Bought with:
CALLIE DALTON, 0225078001
LONG & FOSTER - OAK GROVE
Source: RVAR,MLS#: 917331
Facts & features
Interior
Bedrooms & bathrooms
- Bedrooms: 4
- Bathrooms: 4
- Full bathrooms: 3
- 1/2 bathrooms: 1
Primary bedroom
- Level: E
Bedroom 1
- Level: E
Bedroom 3
- Level: U
Bedroom 4
- Level: U
Other
- Level: U
Den
- Level: E
Dining area
- Level: E
Dining room
- Level: E
Eat in kitchen
- Level: E
Foyer
- Level: E
Kitchen
- Level: E
Laundry
- Level: E
Living room
- Level: E
Heating
- Heat Pump Electric
Cooling
- Has cooling: Yes
Appliances
- Included: Dryer, Washer, Dishwasher, Disposal, Microwave, Electric Range, Range Hood, Refrigerator
Features
- Storage
- Flooring: Carpet, Concrete, Wood
- Doors: Insulated, Wood
- Windows: Insulated Windows
- Has basement: No
- Number of fireplaces: 1
- Fireplace features: Living Room
Interior area
- Total structure area: 2,840
- Total interior livable area: 2,840 sqft
- Finished area above ground: 2,840
Property
Parking
- Total spaces: 4
- Parking features: Attached, Paved, Garage Door Opener
- Has attached garage: Yes
- Covered spaces: 2
- Uncovered spaces: 2
Features
- Levels: One and One Half
- Stories: 1
- Patio & porch: Patio
Lot
- Size: 5,662 sqft
- Dimensions: 50x116
Details
- Parcel number: 1291007
Construction
Type & style
- Home type: SingleFamily
- Property subtype: Single Family Residence
Materials
- Brick
Condition
- Completed
- Year built: 2006
Utilities & green energy
- Electric: 0 Phase
- Sewer: Public Sewer
- Utilities for property: Cable Connected, Underground Utilities, Cable
Community & neighborhood
Community
- Community features: Gated, Public Transport, Restaurant
Location
- Region: Roanoke
- Subdivision: Coach Homes Of Southwood
HOA & financial
HOA
- Has HOA: Yes
- HOA fee: $281 monthly
Price history
| Date | Event | Price |
|---|---|---|
| 9/17/2025 | Sold | $600,000-3.1%$211/sqft |
Source: | ||
| 8/22/2025 | Pending sale | $619,000$218/sqft |
Source: | ||
| 7/8/2025 | Price change | $619,000-4.6%$218/sqft |
Source: | ||
| 5/16/2025 | Listed for sale | $649,000+22.5%$229/sqft |
Source: | ||
| 5/26/2022 | Sold | $530,000+2.1%$187/sqft |
Source: | ||
Public tax history
| Year | Property taxes | Tax assessment |
|---|---|---|
| 2025 | $6,701 +5.4% | $549,300 +5.4% |
| 2024 | $6,361 +13.7% | $521,400 +13.7% |
| 2023 | $5,595 +9.7% | $458,600 +9.7% |
Find assessor info on the county website
Neighborhood: Franklin Colonial
Nearby schools
GreatSchools rating
- 3/10Fishburn Park Elementary SchoolGrades: PK-5Distance: 0.5 mi
- 2/10James Madison Middle SchoolGrades: 6-8Distance: 0.6 mi
- 3/10Patrick Henry High SchoolGrades: 9-12Distance: 1.1 mi
Schools provided by the listing agent
- Elementary: Fishburn Park
- Middle: James Madison
- High: Patrick Henry
Source: RVAR. This data may not be complete. We recommend contacting the local school district to confirm school assignments for this home.

Get pre-qualified for a loan
At Zillow Home Loans, we can pre-qualify you in as little as 5 minutes with no impact to your credit score.An equal housing lender. NMLS #10287.
Sell for more on Zillow
Get a free Zillow Showcase℠ listing and you could sell for .
$606,800
2% more+ $12,136
With Zillow Showcase(estimated)
$618,936

